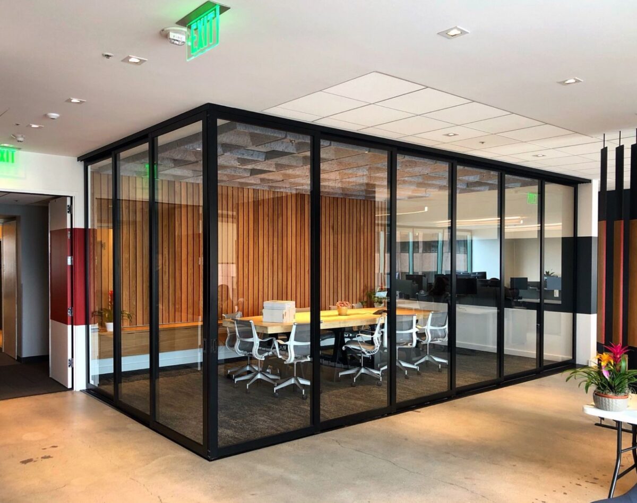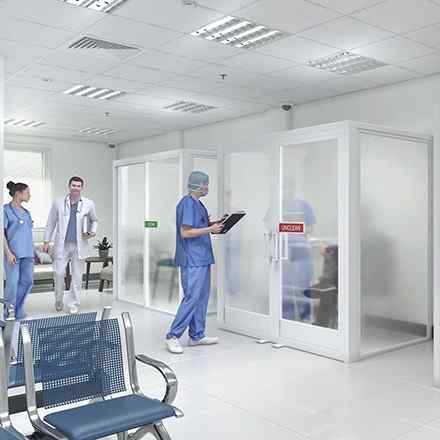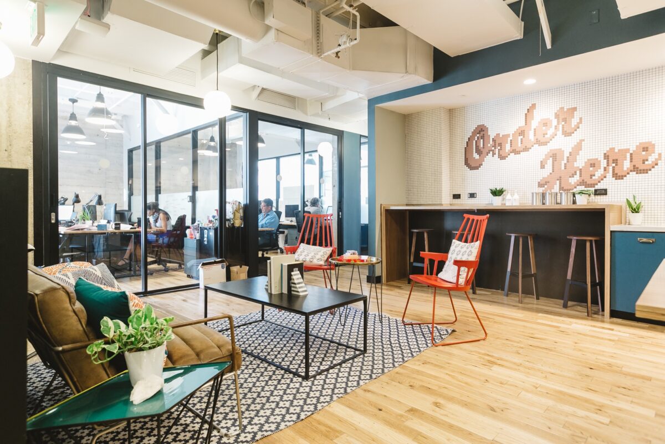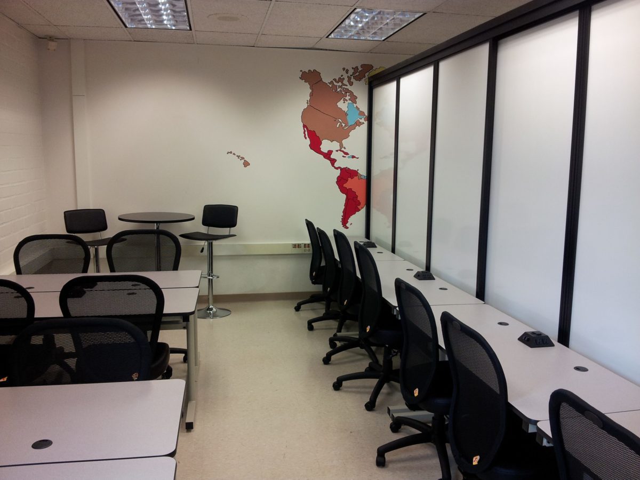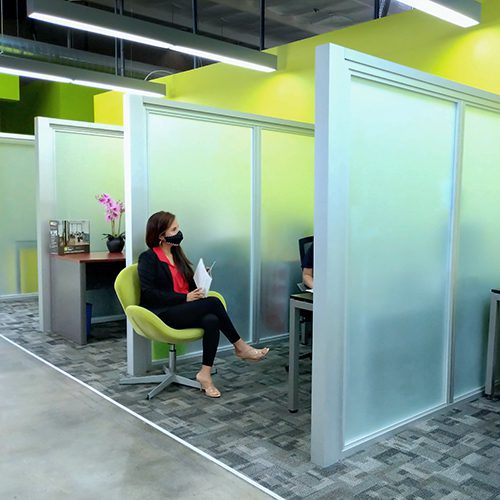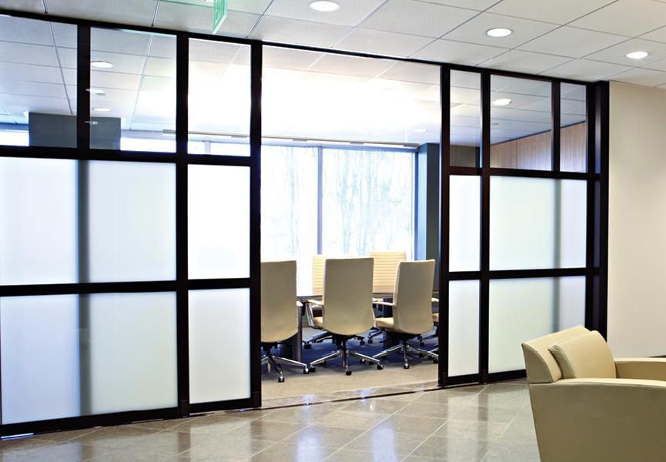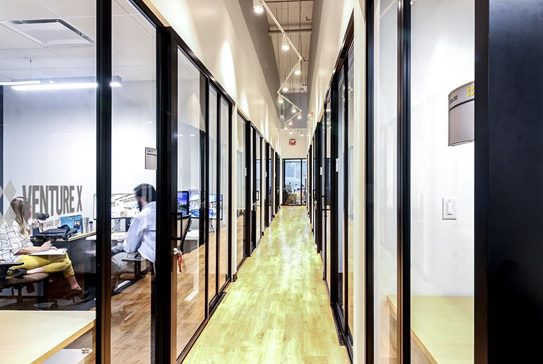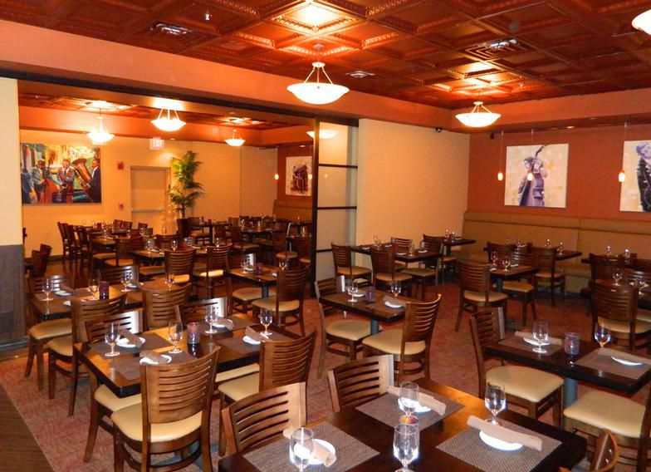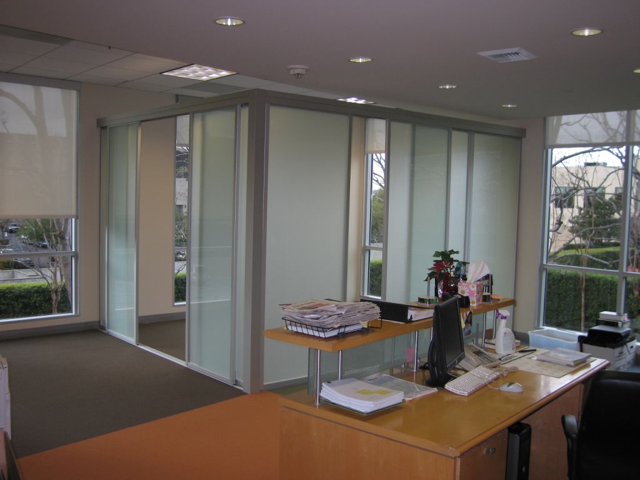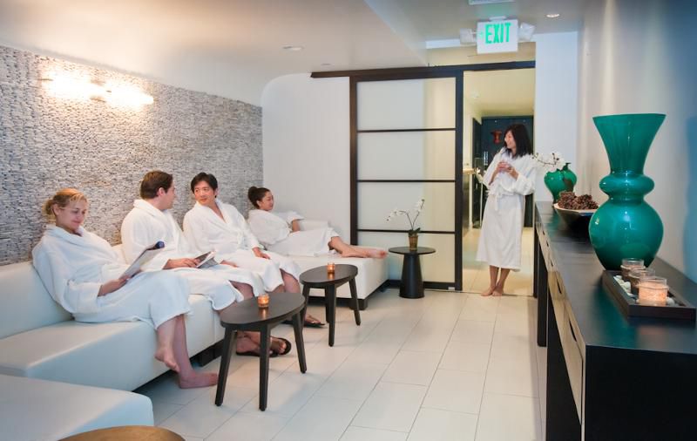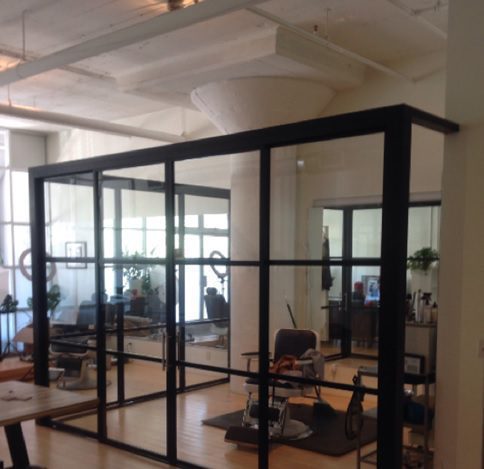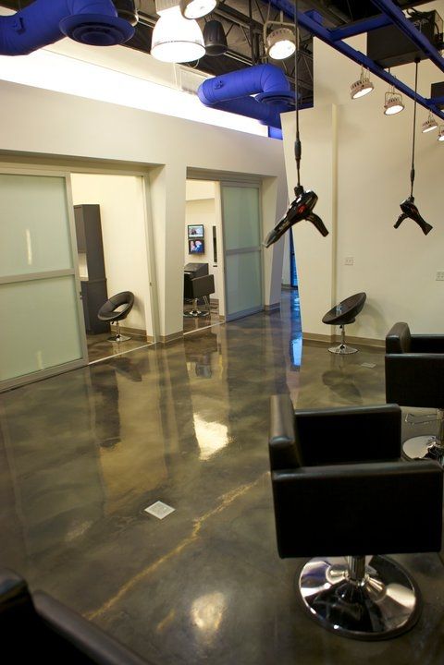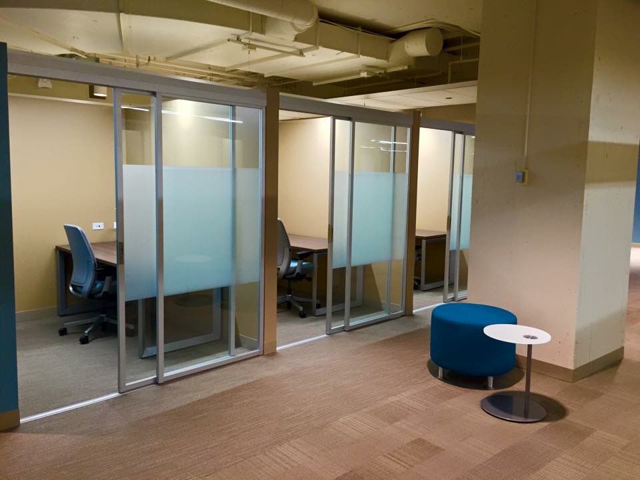Businesses, schools, and other establishments have reopened to the public. The way in which our American establishments chose to guard themselves against the future potential of spreading Coronavirus and its variants will depend on what systems, spatial solutions and safety equipment are available. As a business owner or superintendent of a school or college, it is imperative to ensure the safety of your customers and students within your facilities. One effective social distancing solution in public places is to implement glass walls and glass wall partitions to create safe spaces and physical distancing in otherwise communal areas. While other available spatial partitions remain on the market, it is important to understand the benefits of glass as compared with other alternative materials. Below are a few examples of where glass wall partitions can be used, the benefits these partitions, room dividers and wellness “pods” provide, and helpful inspiration for your establishment moving forward.
Partitions can and should be introduced to create:
- safe classrooms
- healthy locker rooms/ school gyms
- more productive workspaces
- dynamic common areas
- healthier clinics / partitioned nurses offices
- quiet zones (study areas)
Where Wellness Walls and Glass Wall Partitions Can Be Implemented
Nurses Office:
Protecting student and healthcare staff, Wellness Walls are easy to be installed into any nurse’s office or health center on campus. Wellness pods are even smaller, single-person waiting rooms with clear glass doors for visibility so healthcare workers can easily monitor patients/students inside. Separating the sick from those who are well will help stop the spread of invisible viruses and illnesses.
In The Classroom:
By creating enhanced spatial separation throughout the classroom, students can remain safer during instruction with less physical integration. Quiet corners/study zones are helpful for students that need extra time to complete tasks or make-up tests.
Locker Rooms:
Protect students from potential peer-to-peer exposure to COVID-19 and other illnesses by installing glass wall partitions and room dividers throughout locker rooms and exercise facilities. Our glass walls come in a variety of customizable options, that range in glass opacity, size, configuration, and accessories. For private spaces such as locker rooms, our opaque glass options would work great, providing enhanced privacy for students.
School & Public Libraries:
Education should and can be a productive, safe, and well-enjoyed experience for all. While many are fearful of returning to public learning facilities such as libraries, you can ensure the safety of any and all visitors by implementing the necessary devices to provide a risk-free public environment. Custom-made glass room dividers and office partitions create a wonderful spatial barrier for study corners, checking out/purchasing lines, and perusing zones. These environments dampen airborne disease transmission and empower educators and workers to perform at their best because risk-free means stress-free.
Enhanced Cleanliness
Our glass walls are super easy to clean, are resistant to damage and water, and are conveniently offered in a wide range of glass opacities, from completely opaque, to see-through transparent. They require no construction and take less than 24 hours to be installed by our team of professional installers.
Our glass room dividers and Wellness Walls are much longer-lasting than alternative materials like acrylic or wood and can be easily cleaned and disinfected within seconds. While acrylic materials are porous and allow for bacteria to set in, glass is antimicrobial, which is why most wellness facilities and hospitals choose glass over any other material for walls and partitions. Due to the tempered design, our glass walls can be sterilized very easily while holding up in highly trafficked enhanced usage environments.
To achieve an enhanced safety standard, and to create a well-functioning environment for your students, employees and instructors, consider installing wellness walls and glass wall partitions into your establishment. Spatial separation is the most crucial element in this process to safeguard everyone against this deadly virus. Make your facility as safe as possible to effectively stop the spread of COVID 19 by integrating glass wall partitions and increased person-to-person separation. Visit Space Plus, A Division of the Sliding Door Company online to view our online catalog, and Get a quote from one of our professionals today.




