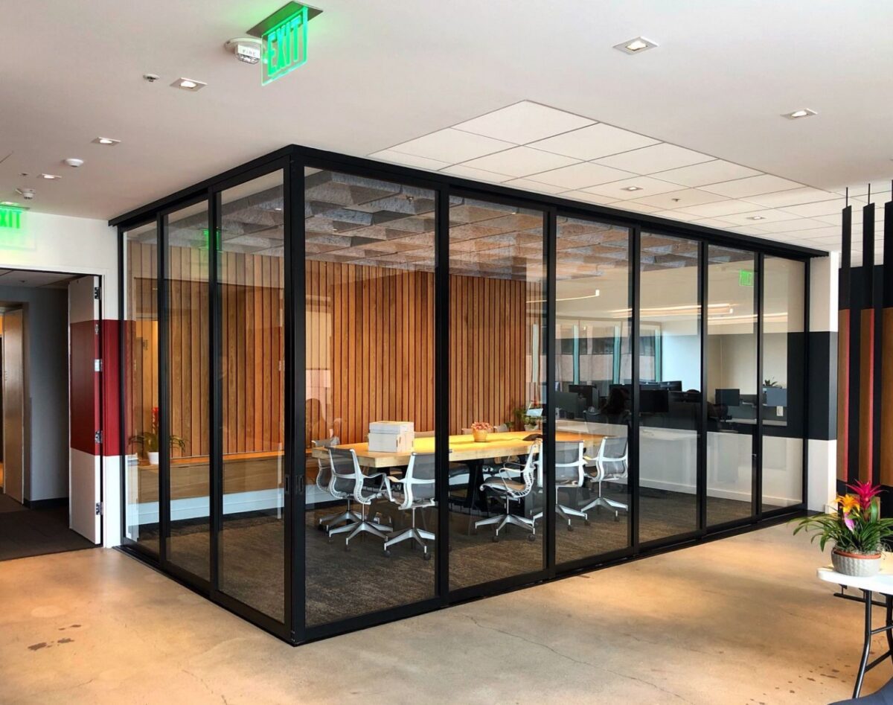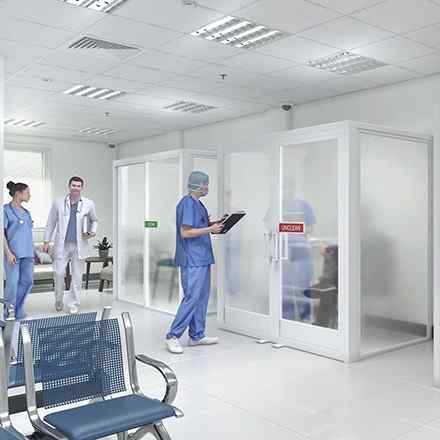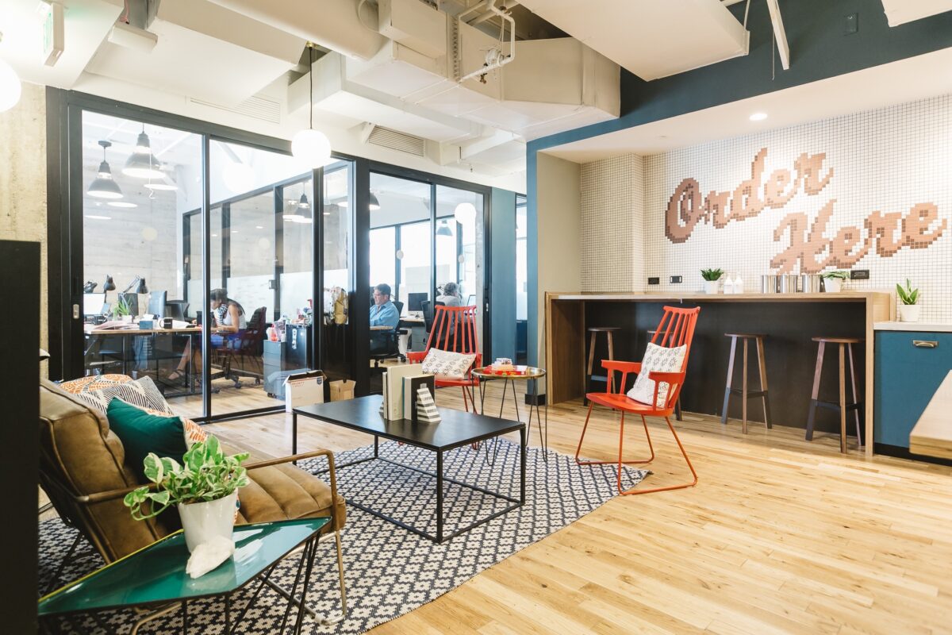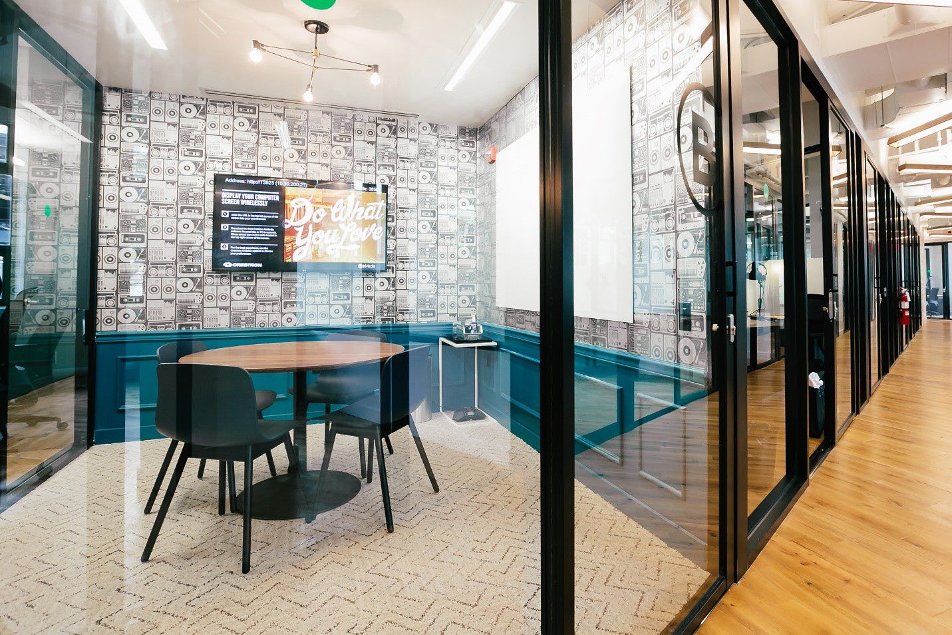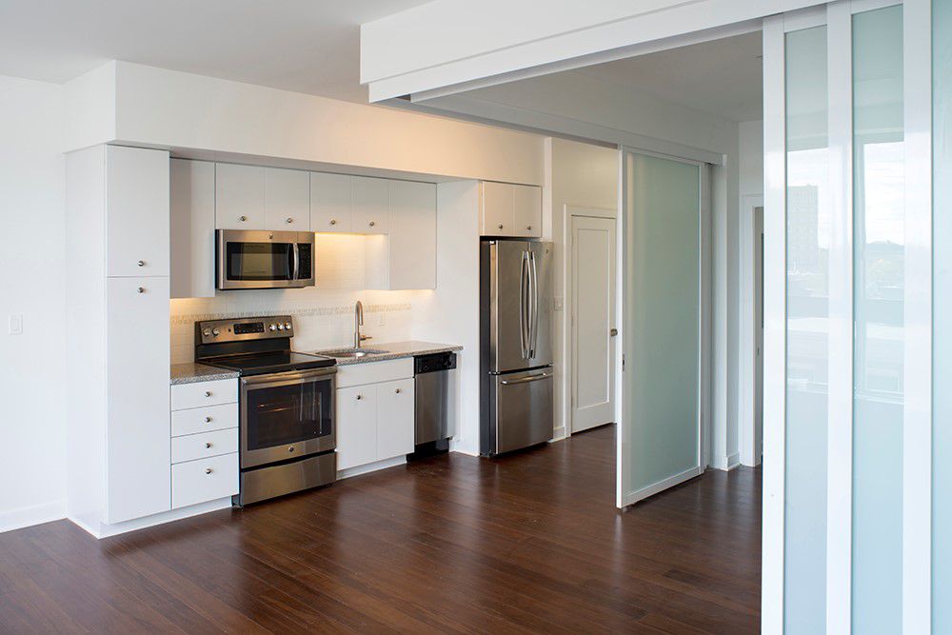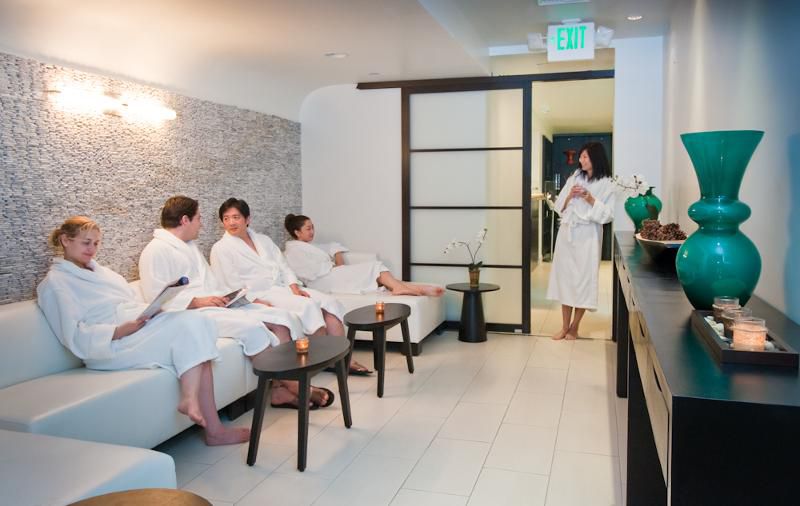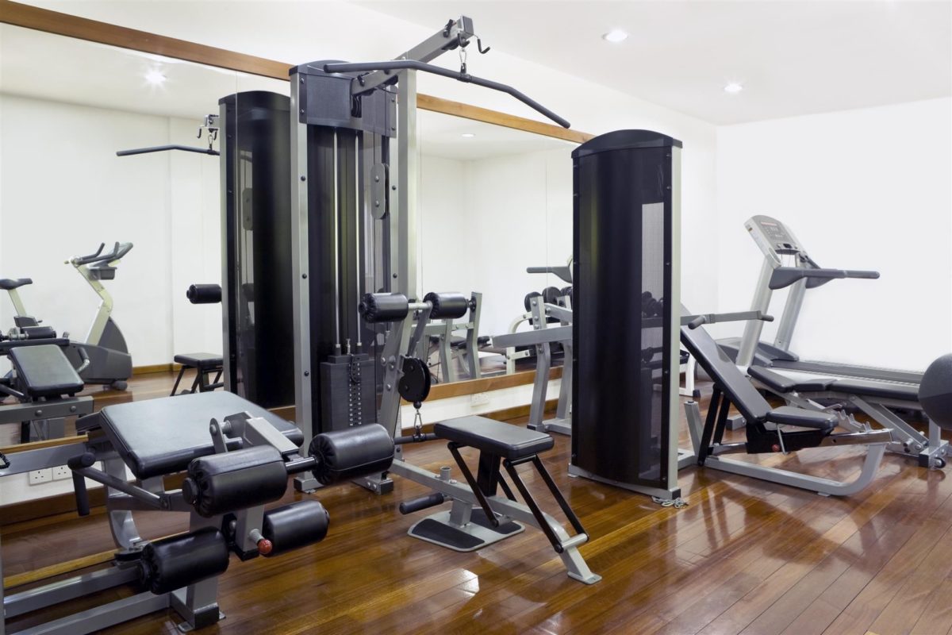The salon or spa you’re planning to build, buy, or renovate is the place people will go when they want to treat themselves to some “me” time. As such, the environment must be as relaxing, healthy, and refreshing as possible. It must also be modern and luxurious. There are many beauty salon interior designs that can help you achieve the kind of modern and beautiful space that clients will keep returning to when they need to unwind.
Use Your Space in Unique Ways
One way to add style and comfort to your salon or spa is to think out of the box with your space planning.
Mix It Up
Instead of having a pedicure area on the same level as the rest of the area in your salon, consider placing chairs higher up, with stairs between them for access. To add even more elegance, choose antique chairs finished in luxurious satin or velvet in the waiting room to add an extra element of sophistication and comfort. You’ll want to make sure that any furniture you choose is as durable as it is attractive, and in a dark color to hide inevitable stains.
More Than One Light Source
In order to ensure your salon or spa is properly lit, you will need a variety of lighting options. For example, employees will require task lighting in order to recommend, mix, and apply hair color, makeup, and nail polish. Here, too, mixing up styles and heights of lighting can really contribute to the overall look of your space.
Breathing Room
Although you may want to pack as many stylist chairs and nail stations into your spa or salon as possible, consider that this can cause unwanted clutter. Each station needs to have enough space around it for clientele and employees to move freely, but not make the area feel cramped or uncomfortable.
Get Health, High Style, and Functionality with Glass
No matter how you want to use, plan, or light your space, glass offers a wealth of benefits and options.
Privacy and Quiet Operation
Glass is also ideal for dividing spaces because it’s available in several styles and transparency options from clear to opaque. Unlike traditional doors, sliding glass doors and walls can’t slam; instead, they quietly slide to the side and stay where they’re put, adding even more tranquility for employees and clients alike.
Natural Light
Glass interior walls, dividers, and partitions allow natural light from windows to reach every corner. When mood- and health-boosting natural light is allowed through your spa or salon, your clients will feel better and more relaxed every time they come in. As well, more natural light will make your spa or salon feel large and airy, even if it’s located in a small space.
Completely Customized Glass Doors and Walls for Your Business
Space Plus, a division of The Sliding Door Company works with you to create completely customized interior glass partitions, walls, and doors for your spa. Claim your free consultation and learn how easy and affordable it can be to get beautiful glass for your business today: 1-888-869-1850.






