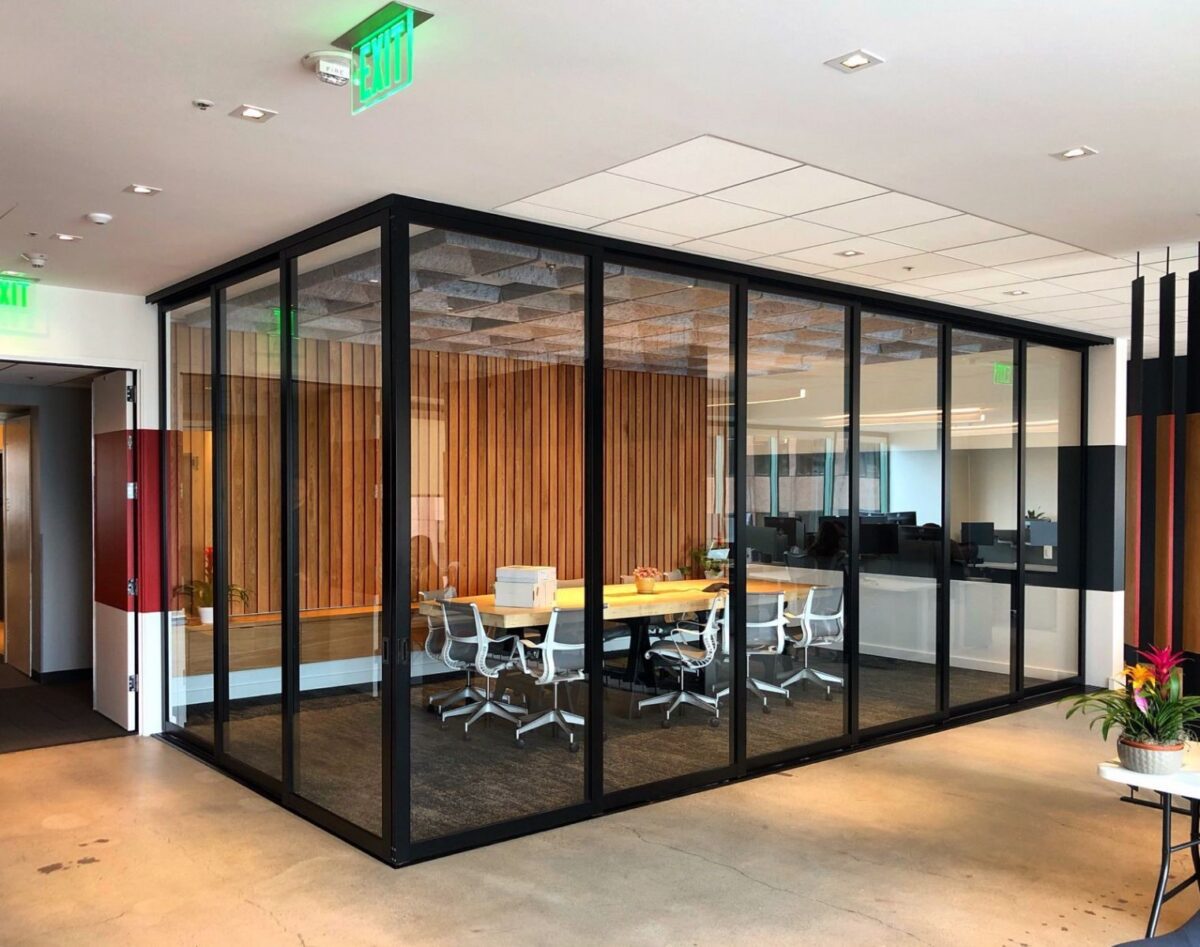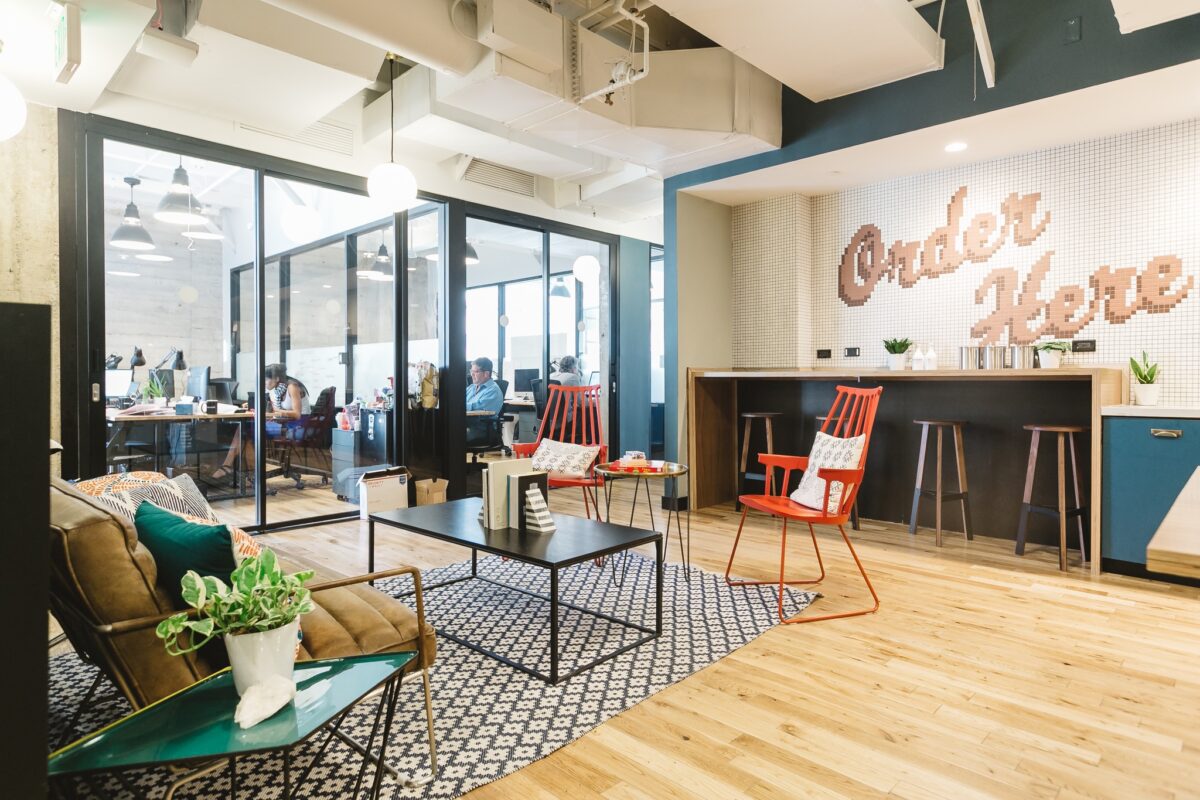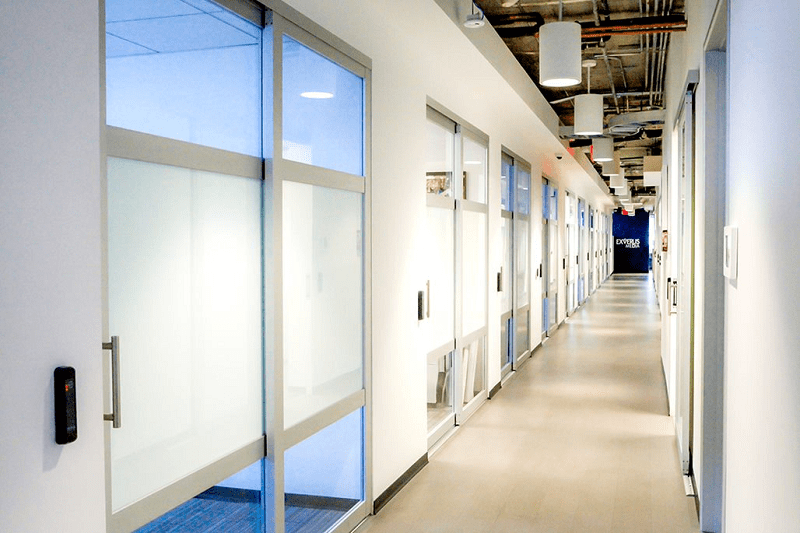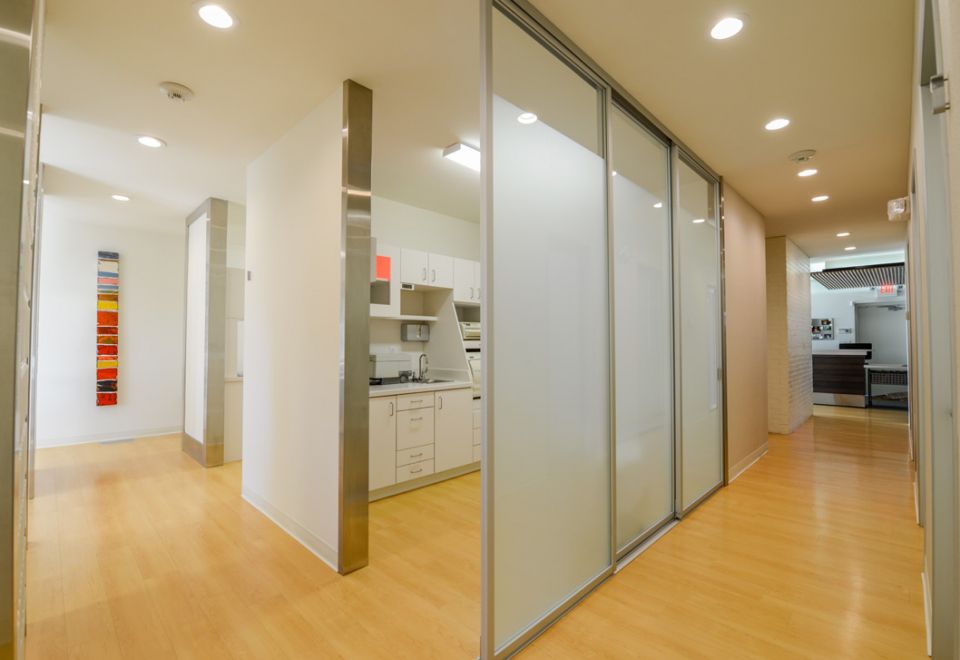The open office layout has been around long enough for us to have a sense of what works and what doesn’t. Nearly 70 percent of companies had an open office floor plan in 2017. However, they’re not right for every company.
Open offices work best when collaboration and impromptu meetings are the norm. But some workers need a quiet, distraction-free environment to concentrate—accountants and writers, for example. In addition, open offices may not work for employees working with sensitive or confidential information (again, accountants).
When the walls come down completely, employees have no privacy. This can drag down morale, and productivity can plummet.
The truth is that a combination of open, semi-private, and private spaces is probably best for most companies. It’s called activity-based workplace design (ABW), and it represents a paradigm shift in the way offices have traditionally been designed.
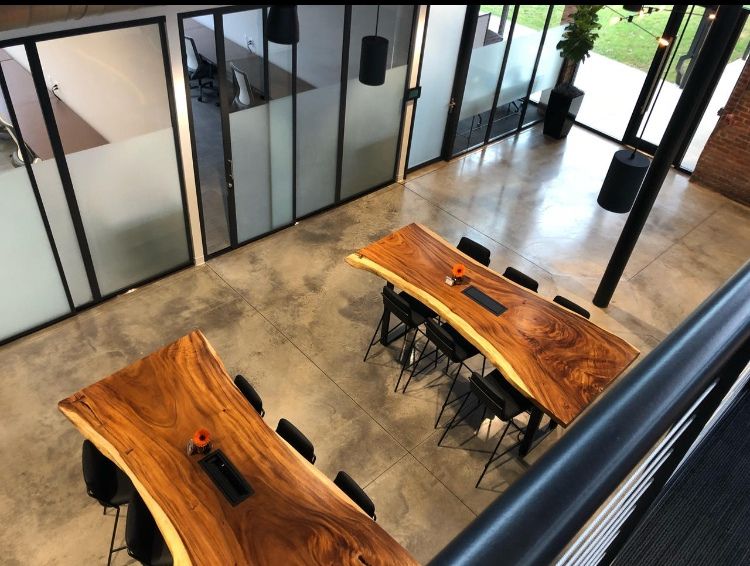
Cubicles still serve a purpose. They enable you to create semi-private and private spaces for employees who need them.
But you don’t have to settle for the outdated padded fabric cubicles of the past. Modern glass office divider walls and sliding glass doors can preserve the aesthetic edge of your office while still providing privacy and individual work zones for your employees.
Even better, cubicle design has evolved. Movable wall partitions allow you to create dynamic workspaces you can adapt to your needs.
Here are some ideas for incorporating sleek and modern glass partitions into your office space.
- Use modular cubicles with frosted privacy glass to create semi-private and private workspaces. Choose soothing colors and natural elements like potted plants to soften the space.
- Arrange cubicles into distinctive asymmetrical clusters around your office space to add visual interest. This can help you maintain the aesthetic integrity of the space while still meeting your employees’ needs.
- If your workforce is mostly team-based and you want to avoid stifling collaboration, partner people up in shared semi-private workspaces using office privacy panels. This way they can share fresh ideas without being subjected to the noise and distractions of a completely open office space. And, you can reconfigure the workspaces as the needs of your team change.
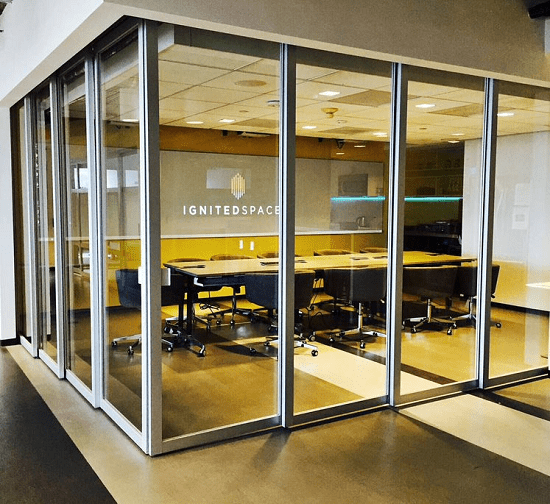
Reinvent Your Office Layout with Glass Partitions by Space Plus
Space Plus, a Division of The Sliding Door Company, has cemented its place as a leading producer of affordable, high-quality interior glass doors and partitions for office spaces. From tech start-ups to healthcare facilities, we help organizations enhance workspace functionality with fresh and modern interior glass door solutions.
Our glass office divider walls help you maximize interior space, create private areas for employees, and enhance the aesthetics of your office. Constructed of the highest quality tempered or laminated glass, our partitions are available in a variety of designs, glass types, and frame finishes. View our gallery for inspiration and learn more about our office partitions here.




