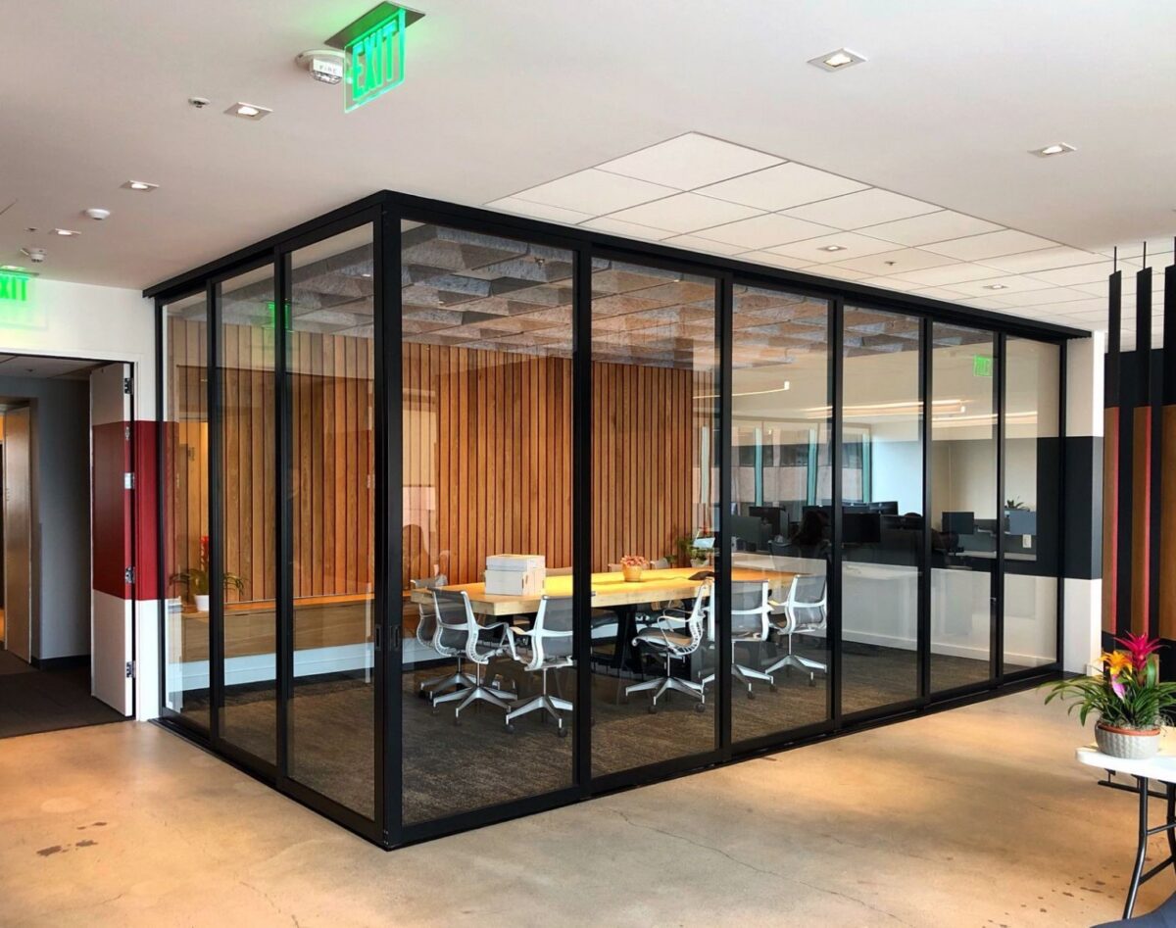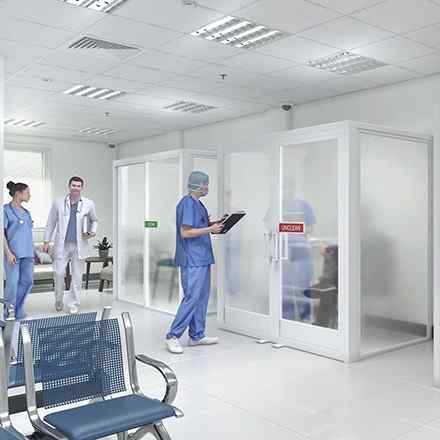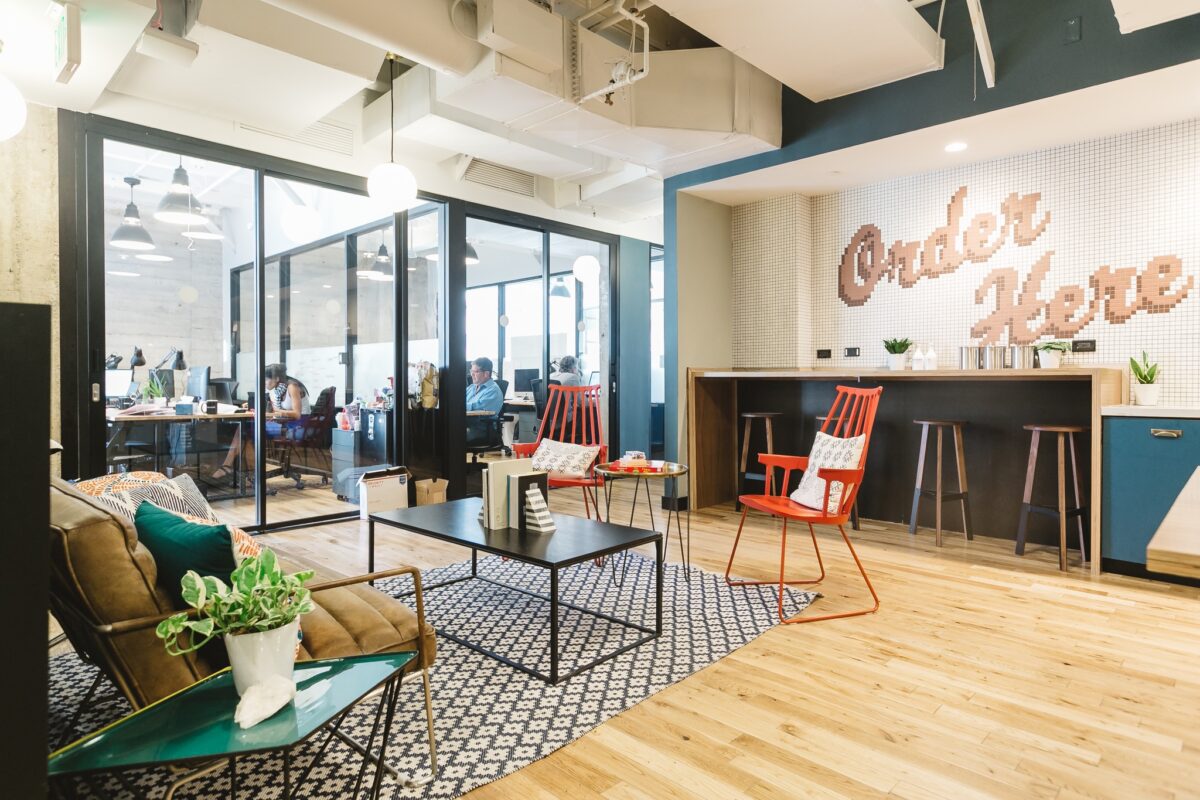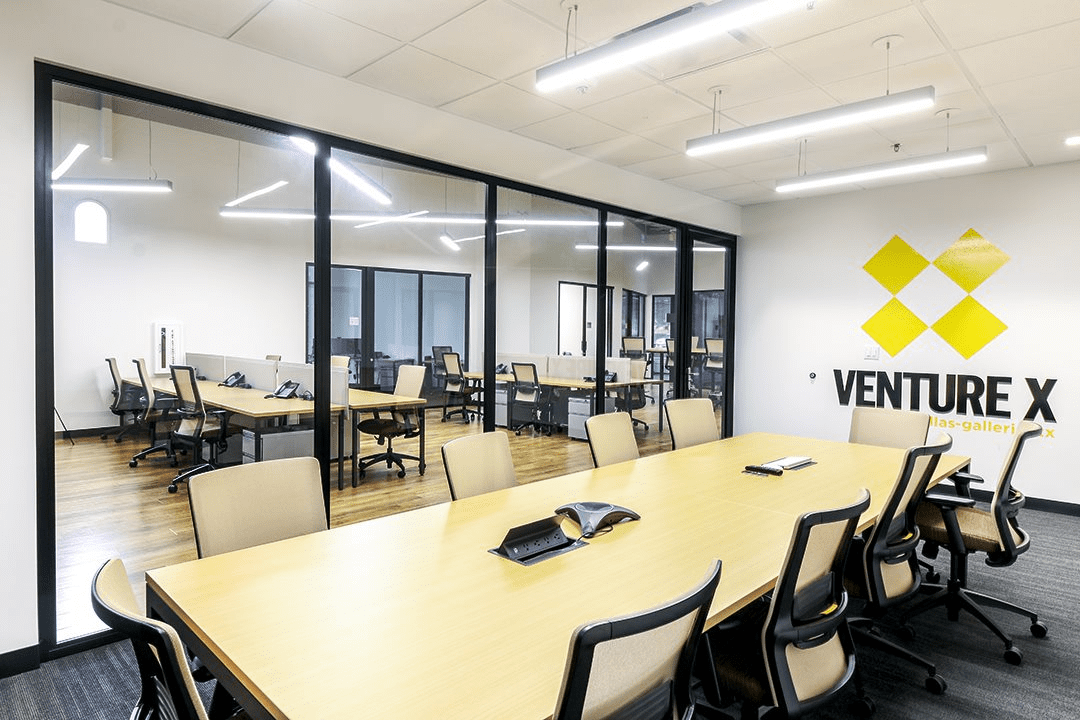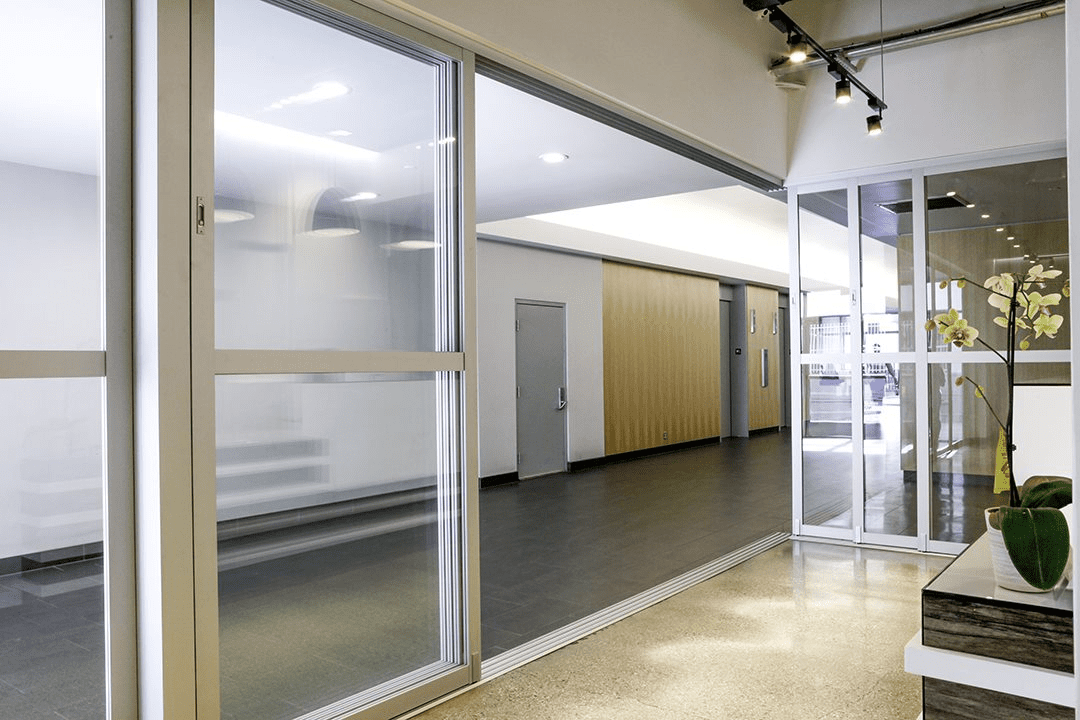Millennials are a growing presence in the workplace. Born roughly between 1980 and 2000, members of this tech-savvy generation will make up 75% of the workforce by 2030.
Millennials are already heavily influencing company operations, layout, and interior design. Let’s explore what drives this generation and what design features they want at work.
What Millennials Value
Millennials are one of the most studied generations—some argue the most studied generation. Marketers, civic leaders, and business executives obsess over what makes them tick.
What do millennials want? What are their values and beliefs?
Millennials are self-confident, tolerant, and adaptable, and they value diversity. They’re also the most educated generation in history. They’re also tech-savvy, having grown up with computers and cell phones (though older millennials didn’t have the same early exposure to tech as their younger counterparts).
Millennials have a strong work ethic, but they want to work differently from previous generations. They value freedom and flexible work schedules and don’t readily conform to what they see as outdated rules in the workplace.
Research has found that millennials want to work “with” a company, not “for” it. They want lots of one-on-one time with higher-ups and see managers more as mentors and less as “bosses.” The data shows that managers who show genuine interest in millennial employees are rewarded with huge increases in agility (8x) and innovation (7x).
On the whole, millennials value a social work environment and want to work for socially conscious companies. According to a Great Place to Work survey, half of millennials said a company’s involvement in a cause influenced their decision to accept a job offer.
Designing a Millennial-Friendly Workplace
Understanding what millennials value can help you build a workspace they’ll appreciate and thrive in. Here are some design tips to help get you started.
Bring down the walls.
The conventional office design—with rows of desks or cubicles surrounded by executive offices—just doesn’t do it for millennials. Younger workers want fewer walls and dynamic, energetic spaces where they can collaborate.
And indeed, open office layouts have become the norm now, inspired heavily by the Gen Xers and Millennials of Silicon Valley. After years of experimentation, we have a better understanding of the advantages and disadvantages of open floor plans.
On the plus side, they promote collaboration and create more opportunities for creative run-ins. On the downside, they can be distracting and stressful, and they can make employees feel self-conscious about being on constant display.
Fortunately, there’s a good solution: glass office partitions and sliding room dividers. You can use these versatile wall panels to construct semi-private offices, section off a room, create meeting and “huddle” rooms, and build private workspaces and phone booths. Glass partitions give employees privacy without feeling claustrophobic.
Model the office after big bookstores.
It’s ironic that online commerce has been the proverbial last nail in the coffin for so many brick-and-mortar bookstores, yet we love the atmosphere of these places—the in-store coffee shops, comfy lounge seating, and rows of books.
These places have good energy, so it’s not all that surprising that a growing number of companies are incorporating cafes, lounges, and libraries into their office plans.
Leaving your workspace can stimulate creativity and break up the monotony of the day. When designed strategically—away from high-traffic thoroughfares and with rules about noise and cell phone use—these spaces can help boost productivity and keep millennial employees happy.
Choose innovative furniture.
Office space is shrinking. In the 1980s, each employee got a whopping 400 square feet of workspace. By 2020 that amount will drop to 100-150 square feet. This isn’t necessarily a bad thing since millennials are less tied to designated workspaces, but a smaller footprint means you need to get strategic with your furnishings.
Innovative furniture designs are changing office interiors as we know them—things like standing desks, modular furniture and chairs, slim tables, and mobile file cabinets with upholstered surfaces that double as a perch for visitors. It’s all about thoughtful design.
If you decide to adopt a desk-sharing model where employees don’t have assigned desk spaces, make sure employees can move freely from one space to the next with movable power and data components.
Also, think about how the color of walls and furnishings influences mood and productivity. Red, orange, and yellow are energizing, while pastels are more calming. Consider creating themed spaces throughout the office that allow employees to choose where they feel most comfortable. A good interior designer will help you choose colors that are right for your office space.
Incorporate technology.
Tech-savvy millennials grew up with technology and expect the latest tools at work, including:
- Wireless keyboards, mice, and headsets
- Razor-thin laptops
- Tablets and smartphones
- Dual monitor setups
- Interactive whiteboards
- Game consoles
Investing in quality tech will help you retain top millennial talent because it shows you care about each employee’s day-to-day experience and support their productivity.
Create sanctuary spaces.
Open office plans are great for collaboration and for maximizing space, but they have their pitfalls. They can be noisy, distracting environments where it’s hard to concentrate.
Distractions can make productivity plummet. It can also stress out employees and diminish their morale. That’s why more and more employers with open office plans are realizing the need to create designated quiet zones for work that requires deep concentration. Modular wall partitions are ideal for quickly creating sanctuary spaces.
Space Plus: Helping You Create an Impressive-Looking Office Space
The modern workplace needs state-of-the-art solutions, and Space Plus—a division of The Sliding Door Company—provides them.
Our office divider walls dividers and interior glass sliding doors can help you create dynamic spaces for every need—from conference rooms to sanctuary spaces to “huddle rooms.” Our partitions are sleek and modern, constructed of the highest quality tempered or laminated glass. Our talented team will help you choose from a variety of designs, glass types, and frame finishes to suit your space.
View our gallery for inspiration and learn more about our glass partitions and interior sliding glass door solutions for office environments here.




