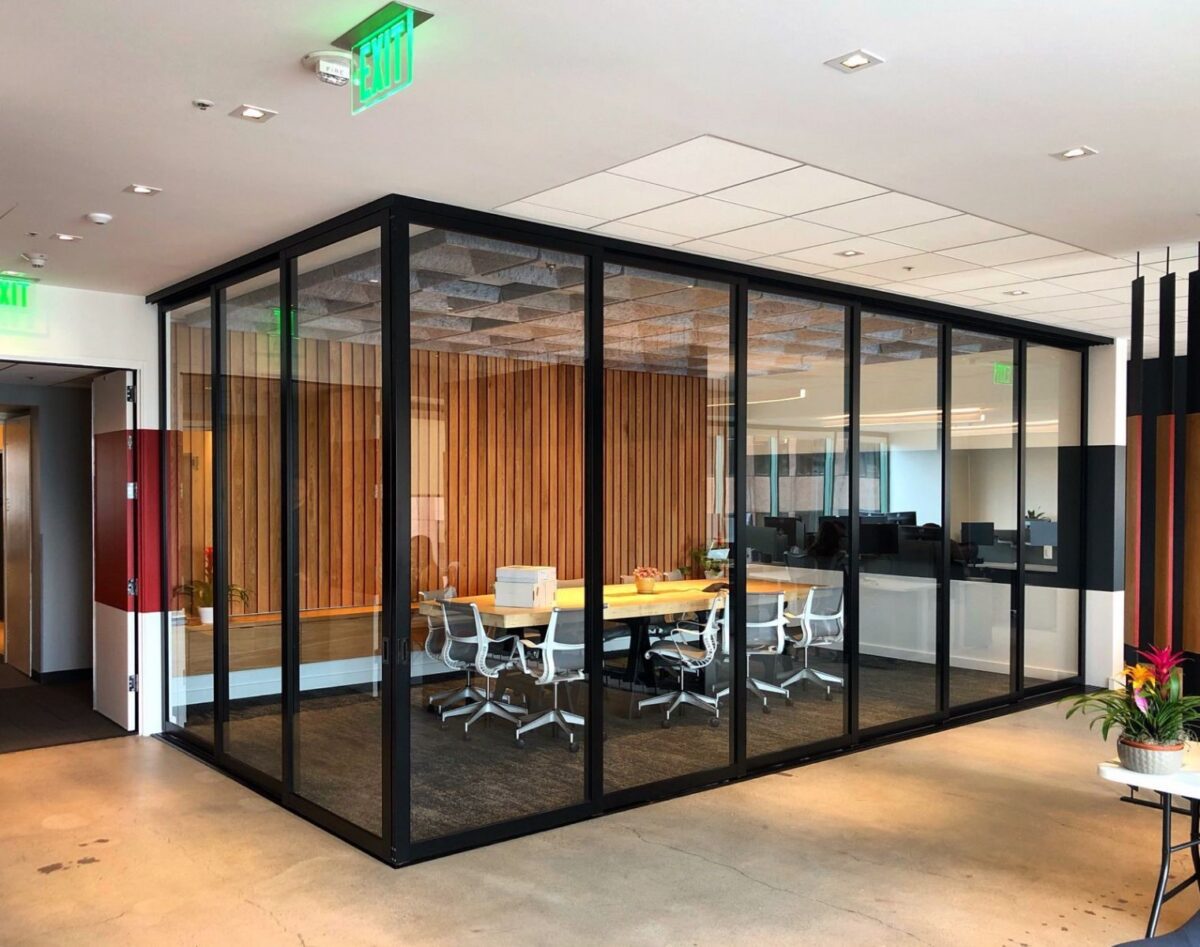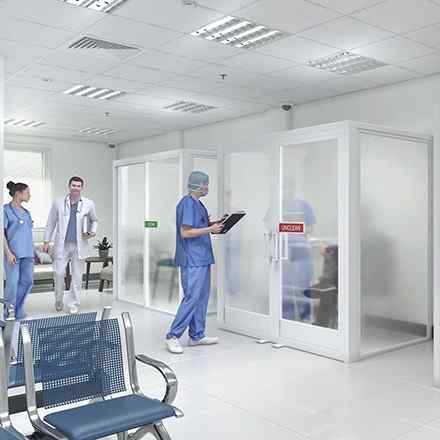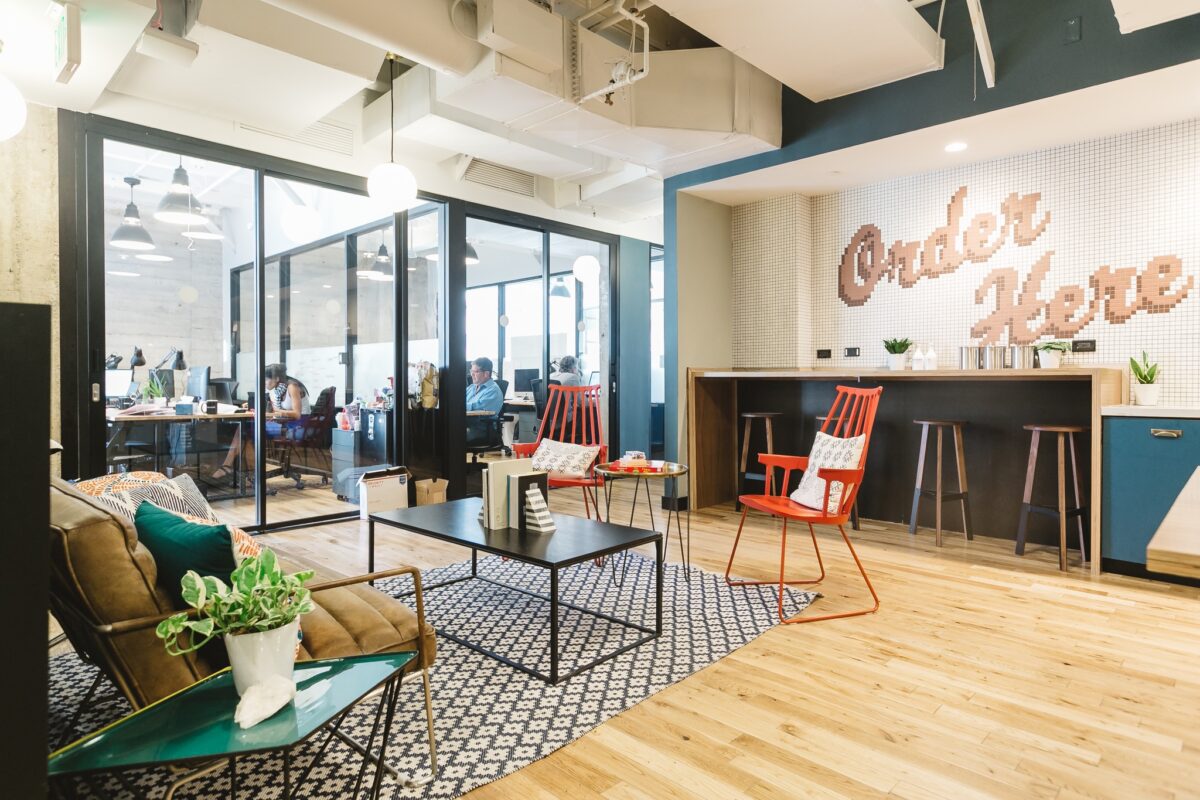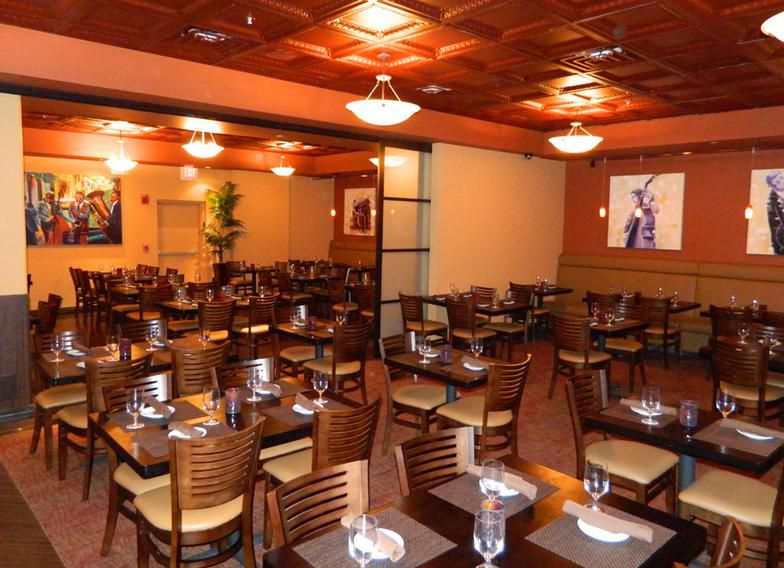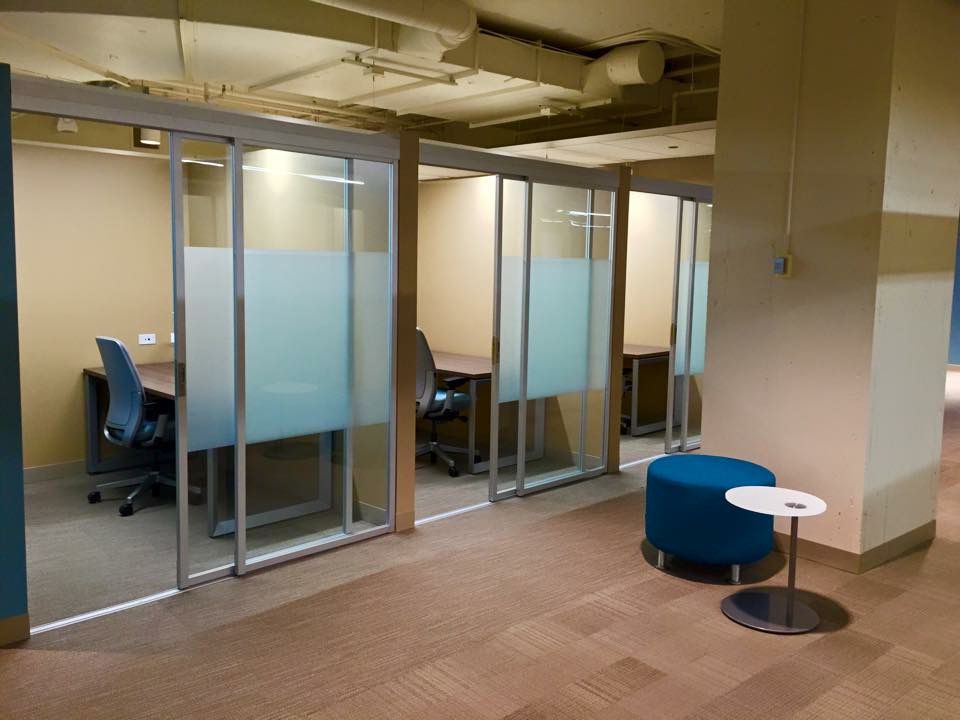Imagine walking into a deserted business lobby, and wandering aimlessly in search of help. This would immediately leave anyone frustrated as well as skeptical of the company’s professionalism.
You certainly want to avoid this situation in your own commercial space. Ensuring someone is prepared to greet clients is the first element in a long list of steps you can take to create a great first impression.
Keep reading for more suggestions to make your office unforgettable!
Create a visually stimulating atmosphere
An aesthetically pleasing entrance will set the tone and improve a guest’s mood instantly. Plants and creative art draw attention and help put clients and visitors at ease. For a modern office, try abstract art or a geometric display along with manicured plants or even a living wall. If the space is more traditional or transitional, consider big, lush plants and more traditional or photographic art.
Greet guests with a lobby sign
Everyone loves a unique introduction (and a hint of flattery). Use a wall-mounted or rolling chalkboard to create a simple message for your guests—something like, “Welcome, Jane Smith from The Company. We’re thrilled to have you here.” It’s a simple, inexpensive gesture that lets clients know you’re excited about their visit. These little impressions can go a long way—and maybe even steer a prospective client away from your competitor.
Show off your mission statement
Posting your mission statement and core values shows your clients that you care. Positioning it where it’s highly visible will also serve as a reminder to your employees of why they come to work every day. Just make sure employees live up your mission statement and that you inspire them by modeling the behavior you want to see!
Offer refreshments in waiting areas
Show you care about making visitors comfortable. With the large variety of single-serve coffee and tea makers available today, it’s easy to whip together a beverage cart for visitors to help themselves while they wait. Individually packaged snacks are a nice touch, too.
Elevate your office space with sleek sliding glass doors and partitions
The drywall is coming down in offices everywhere, and that’s a good thing. Sleek and modern glass office dividers, partitions and sliding doors are taking their place. These versatile glass panels can be used in any number of configurations for conference rooms, reception areas, office cubicles, “huddle rooms” and more. They’re especially useful for adding privacy and creating distinct spaces in offices with open floor plans. Plus, they instantly elevate the look of office space.
Brighten your space
Poor lighting systems can dampen the mood and drain productivity. Along with a good temperature control system, quality lighting and fixtures are a must. Pay attention to areas where natural lighting could potentially grace the space, but something is blocking its path. Clear glass walls may be the right solution to open and brighten the space. If your office isn’t blessed with plenty of natural light, it’s relatively inexpensive to retrofit the space with quality lighting. And, it doesn’t have to be one-size-fits-all. Today, customized lighting systems allow you to personalize lighting and color temperature in individual work areas.
Create an impressive office with Space Plus
The modern workplace needs state-of-the-art solutions. Enter Space Plus, a division of The Sliding Door Company. Our glass office wall dividers and sliding doors can help you create dynamic spaces for every need—from workstations and conference rooms to lobbies, phone booths, common areas and more. These sleek and modern products are constructed of the highest quality tempered or laminated glass, customized to your taste with a variety of designs, glass types and frame finishes to choose form. The best part? Installation rarely requires a permit or major construction, so the process can stay efficient and within budget.
View our gallery for inspiration and reach out to our expert staff today to get started on the office interior of your dreams.




