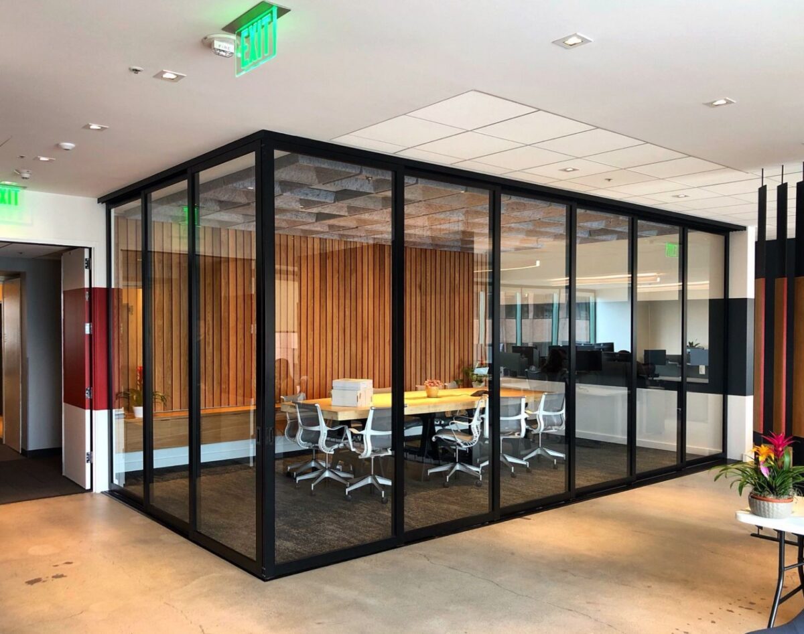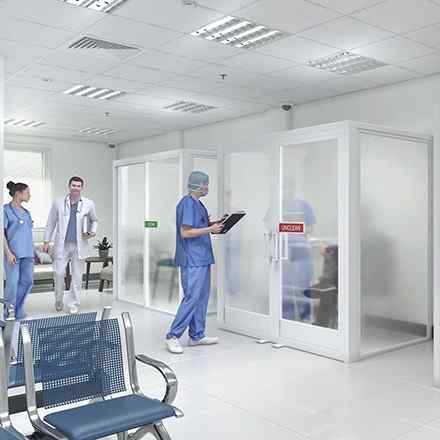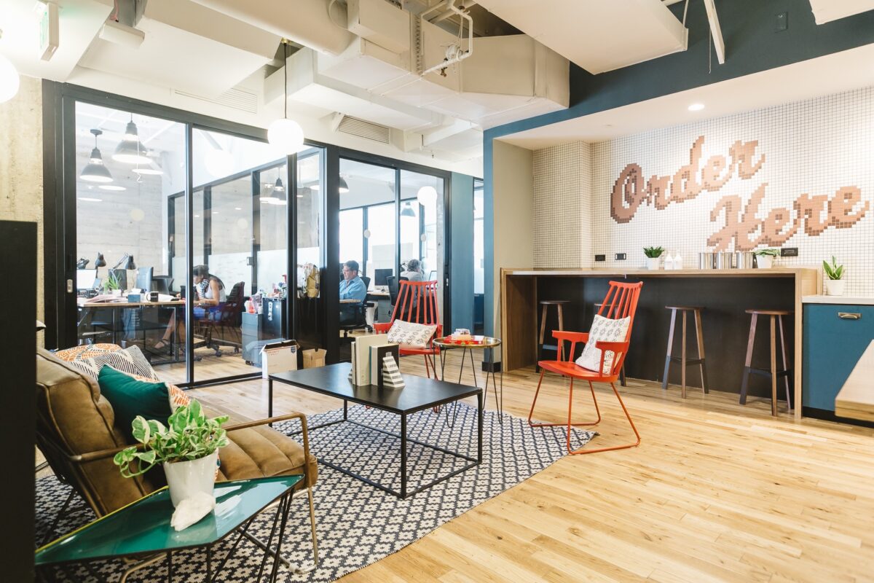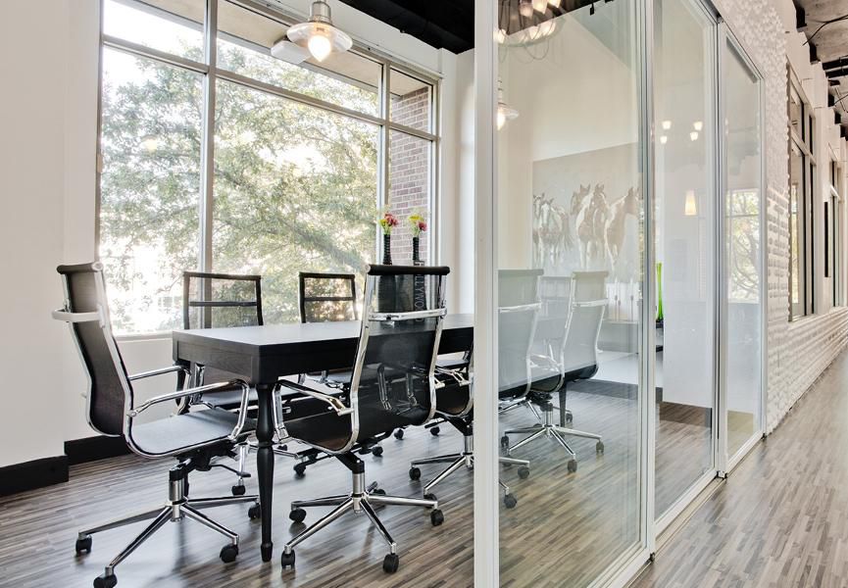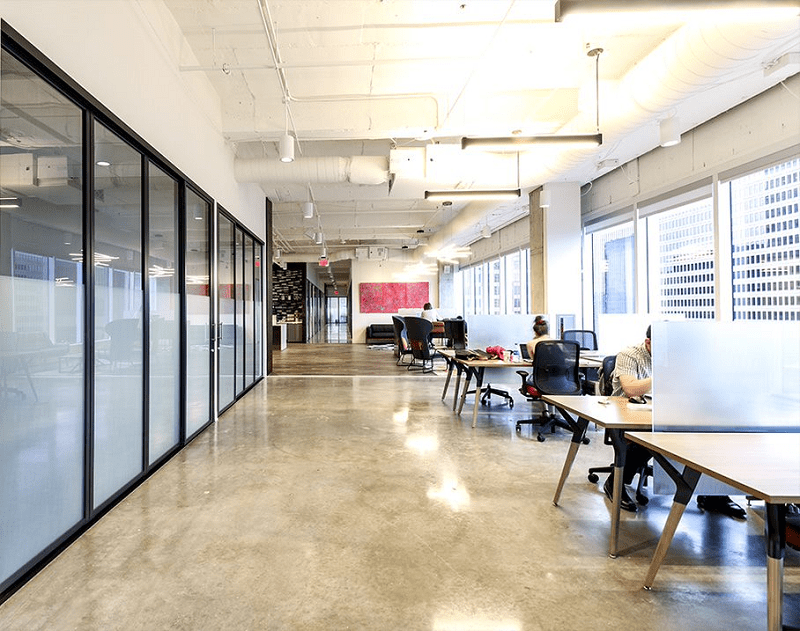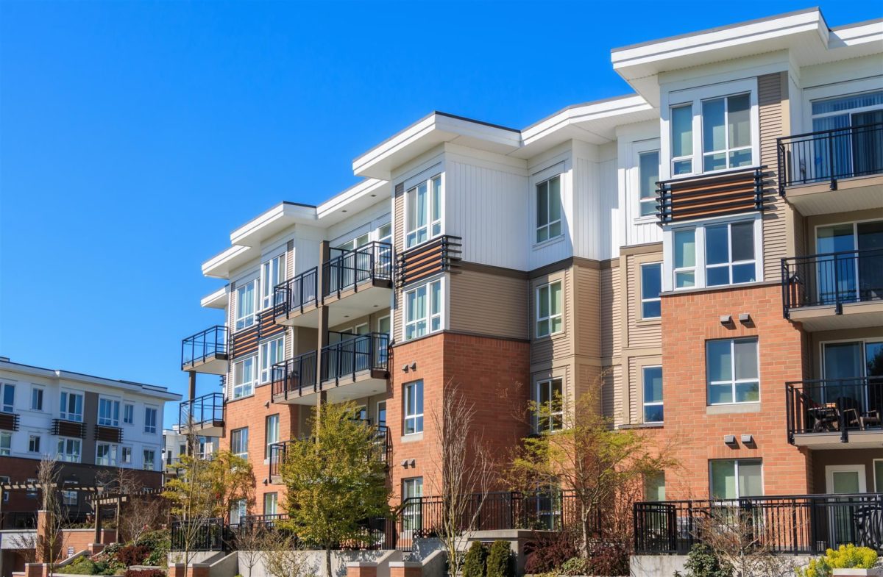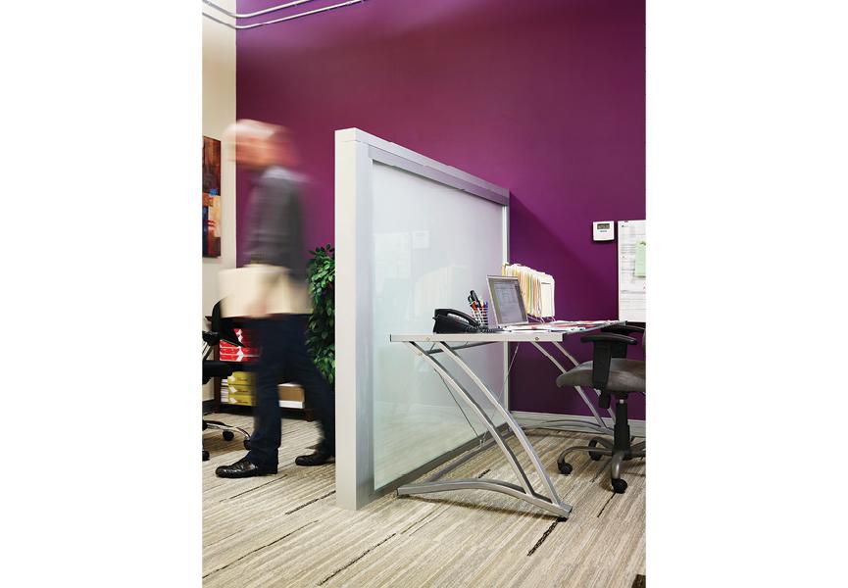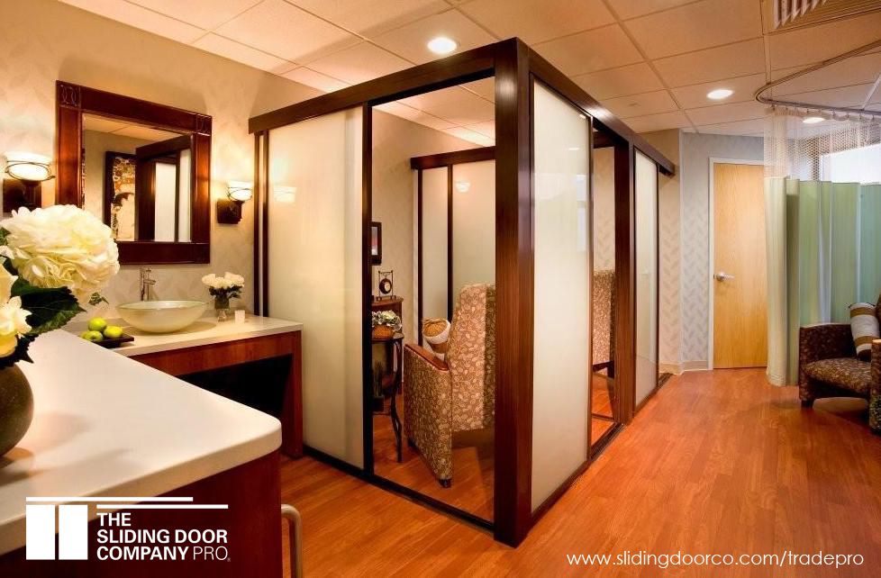According to Health Facilities Management in partnership with the American College of Healthcare Architects:
Today healthcare facilities offer more accessible designs for patients and staff. These facilities are highly complex and function-specific structures that must respond to multiple conflicting demands over their lifetimes. At the same time, the nation’s health care systems have a high level of future unpredictability. Hospital buildings, therefore, face an indeterminate future in which they must function with a high degree of accuracy yet remain viable for a period of time even as technology and patient needs change.
Chapter 1 – Adaption to Change
Flexibility Built into the Design from the Beginning
Buildings along with processes need the flexibility to change and adapt to new needs and conditions. Healthcare architects have been good at working around the edges of this issue through a series of techniques to address flexibility or adaptability in buildings. They include:
One-hundred-year site. This considers the very long-term outlook for the community, access, utilities and other elements from the beginning of site selection.
Empty chair. This leaves an area on the campus to start incremental replacement of obsolete buildings.
Multiuse spaces. This plans space and building configurations for flexible uses over time.
Modular planning. This organizes multiuse space in clinics and other areas with repetitive designs.
Relevance of Interior Glass Doors
Interior glass doors are relevant because they are functional now and can be used later with no modifications. Glass room enclosures, dividers and partitions can be configured to mark off specific spaces for future use while blending seamlessly into the current floor plan. Additionally, interior glass door solutions can be designed to offer multi-use or shared spaces such as consultation areas in the morning and employee conference room spaces in the afternoon.
Interior glass door solutions may seem like a small part of the building interior design. However, they play a huge role in optimizing every inch of usable space, provide energy saving options and improve patient and staff comfort too. These are vital just as the exterior, HVAC and electrical systems are vital.
Hospital study findings – related to CHANGE
In an unpublished survey sponsored by the Department of Veterans Affairs (VA) in the early 1970s, 10 hospitals in the private sector and 10 within the VA system were studied in detail to document changes and costs of change.
In one facility, as much as five miles of telephone wire was installed during the first three years of occupancy (this was before computers). In another example, an older hospital had moved its central supply department five times. The survey provided clear evidence that the main inhibitors to change and contributors to the disruption of patient care, downtime and cost were the mechanical-electrical-plumbing (MEP) systems.
Any building planned to accommodate change needs to have adaptable MEP and structural systems. Many designs do not accomplish this adequately. In the VA survey, for instance, approximately five times the original construction cost (not counting inflation) was spent on major renovations of an acute care facility over a typical lifespan of 50 years. In today’s high-tech environment, one can assume that the rate of change has increased substantially.
- The VA research study went on to develop a proposal for strategic integration of MEP and structural systems using modules that could be reorganized to accommodate almost any architectural The VA calls it the VA Hospital Building System and recommends its use for major VA hospitals. In the private sector, it is better known as an Integrated Building System (IBS). The details of the IBS periodically have been updated and may need to be brought up-to-date again to reflect technological and operational changes.
- The IBS can be thought of as a set of rules and a kit of parts, with the rules being the most Project team members should:
- Identify permanent adaptable elements. This requires identifying building elements that cannot be economically changed versus those that can be changed easily without excessive cost or disruption. Elements considered permanent should be designed for a probable range of uses rather than for a specific first use. For example, air trunk ducts might be oversized so they will not have to be ripped out if the air supply needs to be increased in the future.
- Utilize modular The building should be planned as a series of modules, each with the same organizing principles. Each module’s utilities mostly will be independent of others. This way, one module can be shut down to upgrade services without affecting other parts of the building. Some modules can function on a 24-hour-a-day schedule and some on a reduced schedule to save energy!
- Minimize structural One example of this is providing a long- span structure in at least one dimension to allow sufficient flexibility in functional plan layout and to accommodate any future changes without interference from columns or shear walls. When the study was developed, 40 feet was considered a minimal structural span. Floor loading also should be designed to accommodate a reasonable range of functions in each building module. The functions and resulting floor-loading criteria may vary in different areas of the building.
- Organize utility operations This includes organizing vertical and horizontal zoning for all utilities so that each utility has a defined zone in both directions. Zones also should be provided for services that are not needed initially but might be required later. For example, include a zone for a return air duct where initially there is only a need for an exhaust system.
Separate function from utilities. Clinical and other functions should be separated from utility distribution with a walk-deck ceiling system. This way, tradespeople can work above and below the walk deck simultaneously, compressing the overall construction time.
Subsequently, utilities can be changed or upgraded above the walk deck as functional needs change, with minimal disruption to patient care or other essential activities.
Plan for service bays. Vertical risers in each module should be reduced or eliminated. They can be clustered at the perimeter of the module in a service bay. This way, it is possible to change the functional plan layout without having to accommodate plumbing stacks that pass through to other floors.
Adapt the construction process. Integrated Building System construction allows significant savings in labor and fieldwork by maximizing repetitive modules and speed of construction. Training of cost estimators and potential construction general contractors is reduced too.
- At the end of four years’ research, development & acceptance, the team comprising two health care design firms (Stone, Marraccini and Patterson; & Building Systems Development) and two technical consultants (Rutherford + Chekene; and Ayres, Cohen & Hayakawa) was awarded a design contract to implement the research findings with a 500-bed demonstration project at VA Loma Linda Healthcare System in Southern California.
- It was completed more than six months sooner than a conventional project with substantial reductions in the cost of some building components, including mechanical systems & interior partitions. However, there were offsetting additional costs for the exterior skin & the walk
- Construction cost was within the prevailing norm at the time & change orders were reduced to almost none. In fact, the contractor had nothing but praise for Significant savings accrued to the contractor & the subcontractors that were not recognized in the bidding process and, therefore, were not passed on to the owner due to the experimental nature of the project. Operationally, the amount of patient & workflow disruption was reduced substantially & the ability to accommodate change was enhanced greatly.
Maintenance costs were less than the prevailing norm, subsequent remodeling costs were reduced substantially and the ability to change space as needed was enhanced.
Moreover, sustainability was increased because the building’s ability to adapt has extended its useful lifespan. The project now has been in operation for more than 30 years and, during that time, has been changed frequently and continues to perform well. In fact, an estimated 30 percent cost reduction reportedly was achieved in the IBS building during renovations where the MEP (mechanical-electrical- plumbing) systems were involved. These savings do not include the cost of downtime and loss of functionality during renovations, which also can be considerable.
- The cost reductions come from several sources. For example, if there is a need for a new 220-volt outlet in a patient room, there is a zone above the walk deck for electrical Moreover, power sources have been designed for a range of uses so adequate power likely will be available. Access to the correct circuit can be obtained easily above the walk deck and the wires in a conduit can be dropped down in the wall into the patient room. Finally, only a small opening need be made in the patient room wall for a back box and plug that can be installed quickly.
- Using this example in a conventional building, a circuit would have to run from a panel box through the corridor’s existing ceiling space and any connections would need to be made in the corridor on a ladder and then fished into the patient room where the ceiling and wall would be
- It is easy to imagine this example played out in an IBS building at a larger scale when changing out radiology or surgical equipment, converting from recirculate to total exhaust air systems or expanding an existing emergency department while maintaining day-to-day
Affordable and Uplifting at the Same Time!
Interior glass doors, sliders, stationary panels, swing doors, barn doors and pass through windows are all affordable options to doing full room re-configurations. Further, there have been a number of studies that have shown that seeing natural light during the day is uplifting and positively impacts a person’s life. Uplifting surroundings have shown to improve mood, reduce depression and give a person an sense of calm. All of this is possible with our interior glass door solutions, room entrances, dividers and barn doors.
Challenges of IBS: (Integrated Building System)
So, if IBS is so good, why has it not been used more in the private sector? Largely because IBS design, construction and operations require a new way of approaching design and construction by the entire team.
For one thing, the owner must be on board and supportive of a somewhat experimental design and construction process. The design of the architecture, MEP systems and structure also must be accomplished simultaneously in an interactive environment as opposed to designing first and stuffing the MEP systems in afterward. Additionally, designing each component for its lowest cost will not work — lowest overall system cost is the goal.
Modest additional fees also must be considered for the design team to allow for the learning curve and a higher level of documentation. Building information modeling will enhance this process. Rigid redesign requirements will make the team wary of taking on something new, so these expectations may need to be modified depending on the team’s past experience.
- Conventional cost-estimating methods based on quantity takeoffs will provide an inflated cost estimate. Study of previous IBS projects and construction methods is required to obtain accurate The contractor and subcontractors must be educated prior to bidding on these buildings about how to save time and money in their construction. Fortunately, there are enough examples of facilities around the country to visit and learn from.
- There may be some additional first construction costs, but these can be In studies by the VA, the cost of the many completed IBS buildings generally falls within the 75 percent median of the Reed Construction Data Inc.’s RSMeans cost data for hospitals. The demonstration project in Southern California did not cost any more than a conventional VA hospital. However, that was a period of high inflation and the savings in construction time offset any increased cost of materials.
In some cases, when adding to existing conventional buildings, the greater floor- to-floor height of IBS imposes constraints that make this approach impractical. For others, a system of gentle ramps or skipping some floor connections will work to establish a new level of floor-to-floor heights for the hospital’s addition and other additions and replacements in the future.
- A changing world
- The Affordable Care Act is generating new health care building types, not all of which are suitable for IBS projects or the longevity they
- For acute care facilities, however, lowest first cost should not be the main motivation for design decisions. In fact, any such facility should be planned to last for 50 years or
- An IBS approach will not solve all the problems of premature obsolescence, but it will go a long way toward extending the building lifespan and lowering the costs of renovation as time passes.
Patient flow
- At some point in our lives, each of us will experience a change in With a boom in aging demographics worldwide, ophthalmology has become a rapidly growing medical field. According to the Advisory Board, ophthalmology is one of the largest growing healthcare services and, in 2015, North America accounted for the largest share of the global ophthalmology devices market.
- As healthcare facilities across North America work to keep up with the latest technological advances and build new ophthalmology facilities, there are several factors that both healthcare facility operators and designers should keep in
- The day-to-day operations of an ophthalmology facility are much like a Seeing into a patient’s eye requires more than the simple one-two-three sequence of arrival, exam, and discharge. A series of rooms and a progression of steps must all be choreographed for efficient diagnosis, benefiting both patient and provider.
- Adding to this complex rhythm is the variation in ophthalmic specialties where the composition of rooms and diagnostic steps can vary The playbill for ophthalmology can encompass eight subspecialties, and this article will focus on the operational steps designers need to consider for quality eye care across all specialties.
- This unique choreography poses a challenge when it comes to designing ophthalmology Setting the stage for a successful facility can entail many different room types & these rooms can be grouped into four functional categories: waiting, consultation, diagnostic and exam.
- Waiting & consultation tend to be “soft” spaces because they house less medical equipment, while diagnostic & exam rooms are heavily dependent on medical equipment, more so than in any other outpatient Waiting functions include not just post-reception, pre-clinic waiting, but also alcoves & rooms strategically dispersed throughout the clinic proper for sub- waiting between diagnostic procedures or treatments.
Diagnostic functions have a wide range starting with the initial intake to testing, which can entail simple colorblind tests to more invasive measurements such as electrical stimulations; diagnostic imaging can be as diverse as measuring the visual field to ophthalmic computerized tomography; and finally, diagnostic optometry provides a benchmark for visual acuity when needed.
Exam rooms can accommodate many of these functions from waiting and diagnosis to exam and consultation depending on the room configuration and a clinic size limited to only a few rooms. Consultation functions focus on person-to-person activities such as surgery scheduling, pre-op preparation, post-op observation & discharge.
The arrangement of exam and diagnostic rooms need to accommodate a smooth back-and-forth for patient and staff. If necessary, waiting as a function can happen in any room type, but offering a separate waiting area as a room in itself gives patients a sense of progression in what can sometimes be a long visit. These sub-waiting areas are ideal for medications to take effect, such as eye injections or drops for desensitizing or dilating the eye, and can also serve as holding areas for either pre- or post-diagnostic procedure.
Why is Being Modular Relevant?
The modular planning is clearly a way to be more efficient and functional. Interior sliding doors allow a place for both healing and work to achieve optimal functionality. Our product complements the greater scope of the each building project with flexibility.
One of the biggest challenges here is that there is lots of red tape, regulations and approvals required that all go into planning.
Interior glass doors are more affordable, require less planning and can easily provide flexible spaces based on function!
-
- In any clinic, exam rooms are the most replicated rooms and their configuration will set the standard for clinic Diagnostic rooms vary the most in terms of medical equipment and functional need, but a highly efficient clinic will find a common module that aligns with the standard exam room.
- In general, the diagnostic functions of intake and testing can easily be combined into one room setup for
- Exam rooms and diagnostic rooms can then be identical in size, shape, and layout and may even house the same equipment; it is how the room is used that classifies it as an exam or diagnostic Diagnostic rooms accommodate initial eye screening generally undertaken by visual technicians, while exam rooms offer the option for follow-up testing by the physician and lengthier eye exams with medical consultation.
- Keeping these two room types similar in shape and layout will allow the clinic to flex up and down with patient volumes and accommodate a variety of ophthalmic specialties where testing may be minimal and exam consultation may be more involved or vice
• Incorporate light and color
-
- At some point in an ophthalmology visit every patient will have limited vision depending on the exam, treatment, or procedure; taking the stance that any patient may be “blind” requires the designer to set the stage for all patients to be Ophthalmology practices should consider the following:
- Uninhibited spatial arrangements that allow for numerous people moving from room to room; including wider hallways & unimpeded furniture layouts
-
- High contrast furniture and fixture color schemes; this includes a sharp contrast between furniture and carpet, door frames and wall color, as well as higher contrast cues near balcony edges Strategically placed natural light; some procedures require natural light for part of the intervention, while other procedures require a no-light, black-out condition; patients receiving dilation, need to be shielded from natural or artificial light glare, while staff appreciate access to natural light throughout their work
Today healthcare facilities offer more accessible designs for patients and staff. These facilities are highly complex and function-specific structures that must respond to multiple conflicting demands over their lifetimes. The nation’s health care systems have a high level of future unpredictability too.
Hospital buildings, therefore, face an indeterminate future in which they must function with a high degree of accuracy yet remain viable for a period of time even as technology and patient needs change.
Our product line lends itself fully to the changing needs of patients & staff at these important hospitals throughout the nation. Safe, sustainable, flexible and clean.




