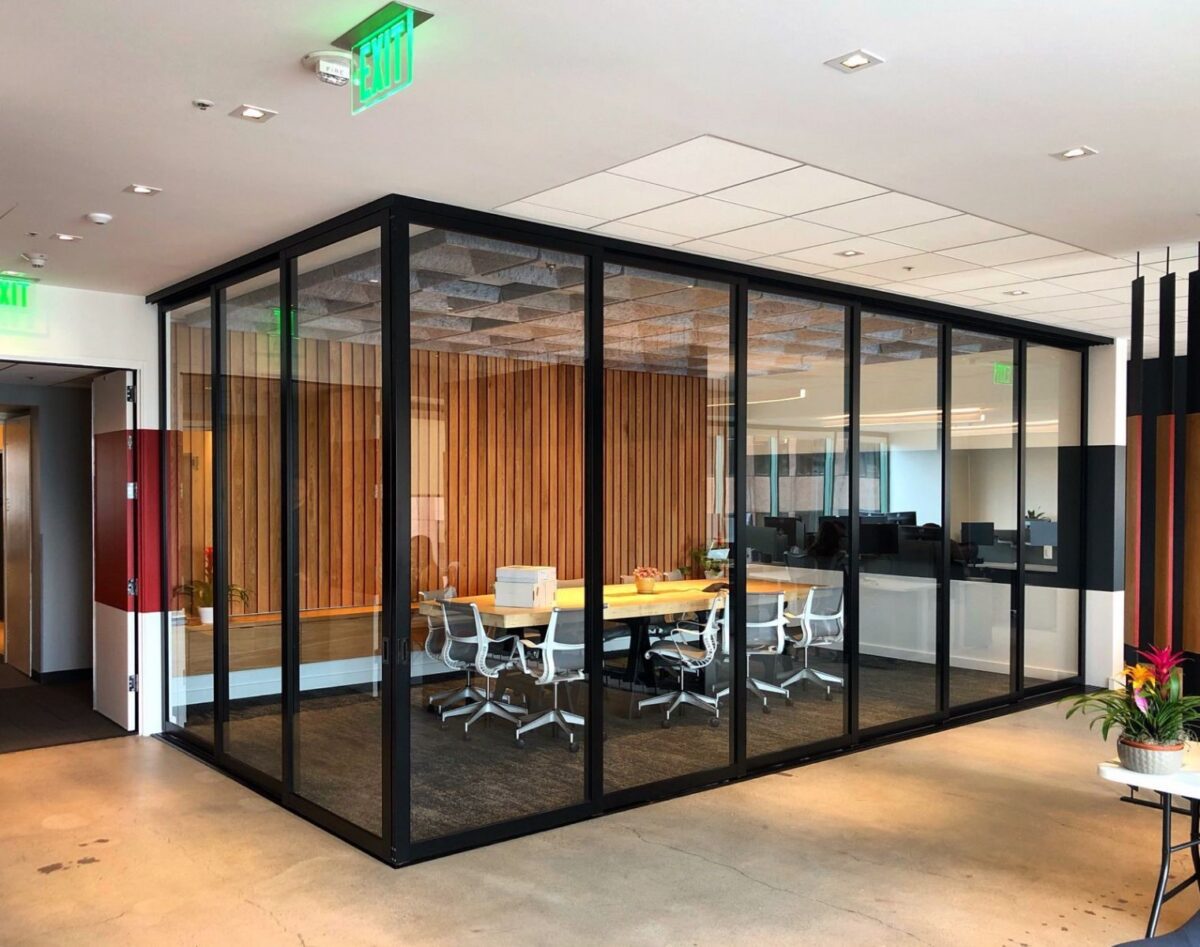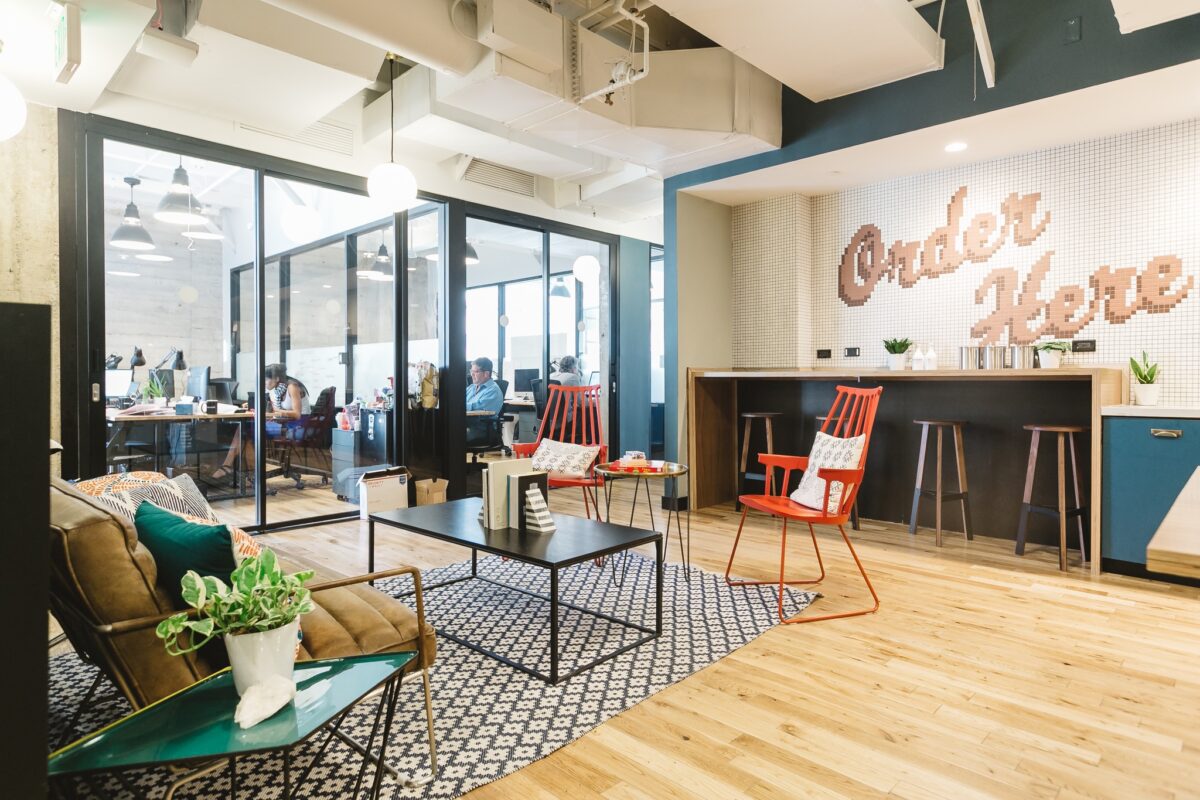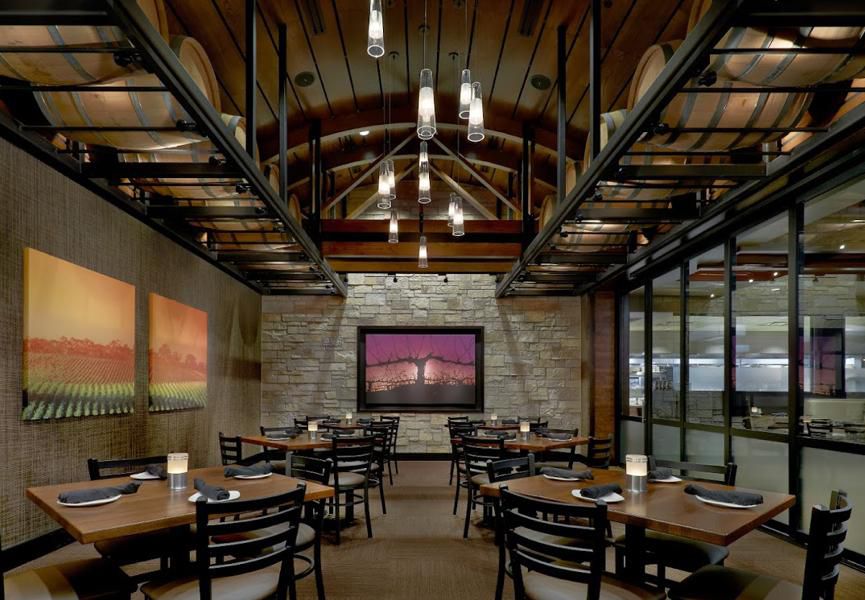Post-COVID, restaurant spaces across the nation are rethinking their design. They may be downsizing to work better for to-go and takeaway while still offering seated dining. Square footage still comes at a hefty premium, especially if a business is in a highly desirable area. In restaurants with small floor plans, it is possible to maximize seating capacity while keeping the space comfortable and inviting — with the right strategy.
There are simple and affordable ways to create the illusion of a roomier space and help patrons feel comfortable. From installing glass partitions to using light to your advantage, follow these interior design tips to make your restaurant feel welcoming and spacious.
1. Add well-placed mirrors
Large mirrors instantly give a room more depth. They also reflect artificial and natural light to make a room brighter, during both day and night. Here are some tried-and-tested tips for using mirrors:
- Angle a mirror toward a focal point to give the illusion of depth in the space.
- Hang a variety of mirrors next to each other on a single wall; they’ll reflect light, add depth to the space, and create an eclectic focal point.
- Place a large mirror near a window to reflect the outside. This creates an especially nice look if there are trees or greenery outside your building.
- Use glass or mirrored tabletops to reflect light and make the space feel more expansive.
2. Partition the space with style
Use glass room partitions to create distinct seating areas to help patrons host private events and feel safe, without sacrificing light or interior aesthetics. Glass privacy walls with opaque, clear or linen glass add privacy and can even help absorb sound for improved acoustics. Movable glass partitions are a great way to separate communal eating areas from booths and tables—and they’re versatile. Use them to reconfigure sections of the space as needed.
3. Use natural and artificial light to your advantage
Natural lighting is always the first thing to look for when trying to create mood-boosting environments. If it’s in the budget (and structurally possible), expanding windows to let more natural light in will instantly make your interior look larger. If windows are small or sparse and installing larger ones isn’t possible, you still have options.
Use multiple light sources to open up the space. Recessed lighting and pendant lights are worthy investments. If a lighting renovation isn’t in the budget, floor lamps, sideboard lamps, and even tabletop lamps or candles are effective ways to spread light. Switching out drywall or wooden doors for clear glass partitions may also help the flow of light in your space.
4. Utilize vertical space
If your space has high or higher-than-average ceilings, you can use vertical space to your advantage. Make the most of vertical space by hanging long pendant lamps from the ceiling, which will naturally draw the eye up. Use tall rows of vertical shelving to draw attention upward and away from the floor space. Turn an empty corner into a gallery wall for art or photography.
Space Plus: Helping Restaurants Improve Customer Experience
Space Plus, a division of The Sliding Door Company, builds and installs custom glass room dividers, privacy walls, barn doors, swing doors and other indoor solutions to help enhance the customer experience at restaurants, cafes, bars and hotels.
Our glass indoor walls and doors lend themselves to a free-flowing design and create a sense of spacious elegance. Our experts will help you customize your own interior glass partitions, moveable dividers, or privacy walls to fit the design needs of your establishment.
View our gallery for inspiration and learn more about our room dividers and sliding glass door solutions here.












