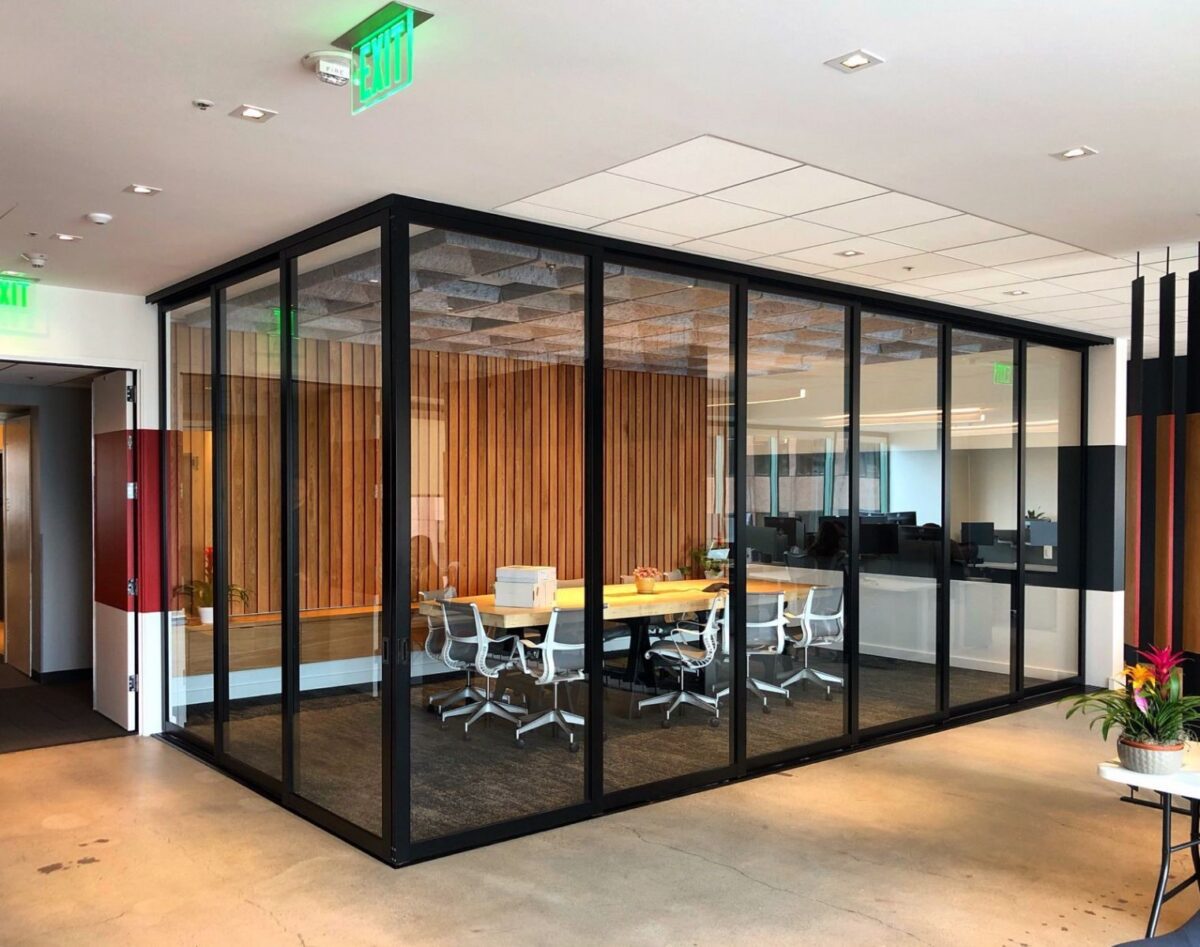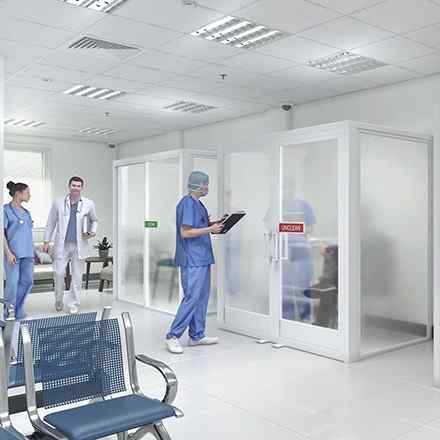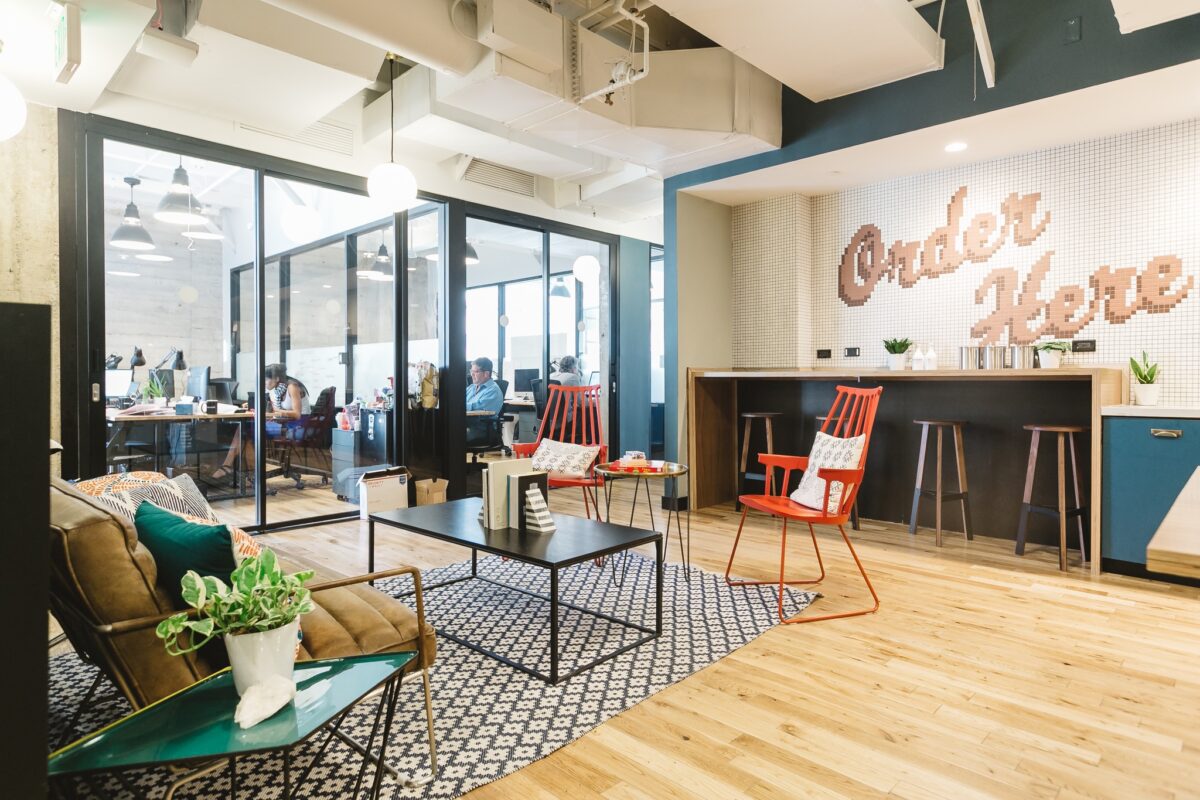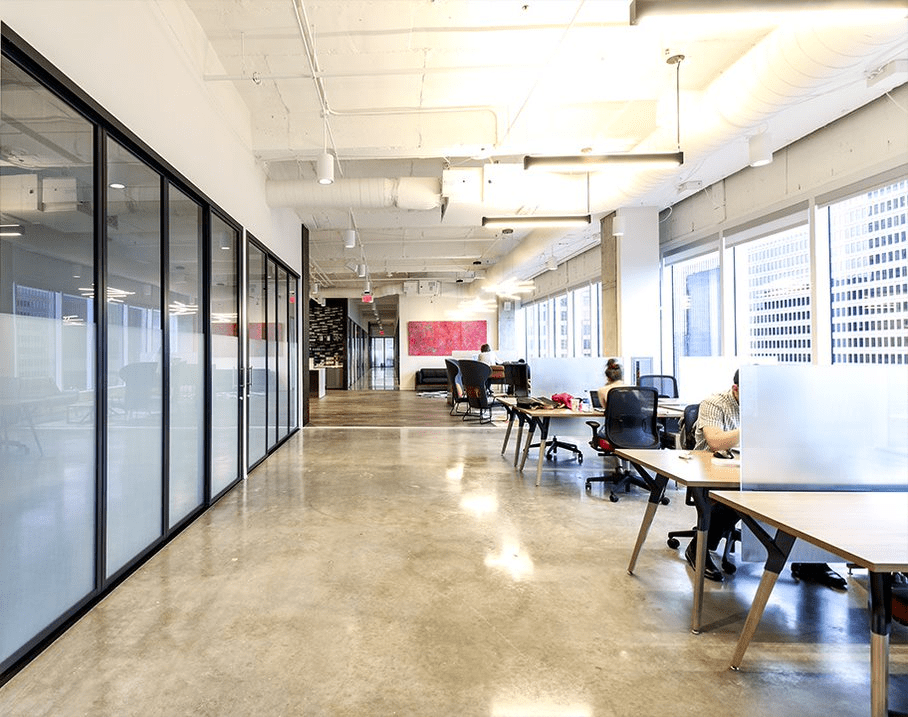Co-working spaces are cropping up all over the world, from the U.S. to Indonesia, to the Netherlands. These communal spaces are revolutionizing how, when, and where people work.
Unlike a typical office, which accommodates employees from a single company, co-working spaces provide office amenities for employees from different companies and entrepreneurs and freelancers. The goal is to create a place for collaboration and idea-sharing across groups.
Co-working spaces are expected make up between five and ten percent of all office spaces in the U.S. by 2030, according to a report from a global real estate firm. The rapid growth in independent workers in the U.S. and around the world is driving this change.
Data show co-working spaces boost worker morale and satisfaction. A study by researchers at the University of Michigan found that people who use co-working spaces feel:
- A stronger sense of identity at work
- More in control
- Like part of a community
Since there’s less competition among individuals and groups in co-working spaces, workers feel freer to be themselves. Members typically have more flexibility with their schedule, so they feel more in control and report having better work-life balance. Because these spaces provide opportunities for collaboration, people who use co-working spaces say they feel more connected to others.
Tips for Designing a Co-Working/Shared Space
Whether you’re a business owner who wants to create a small shared space for your employees or a designer planning a large-scale co-working space for your client, the tips below provide a basic framework for creating a co-working space where workers can thrive.
Make the layout flexible.
Change is inevitable in a co-working space. Members will come and go. Needs will change. Don’t box yourself in with an inflexible layout. Movable walls, stackable chairs, and folding tables on wheels can help you reconfigure the space as needed. Furniture companies are coming up with fun and clever new designs all the time—like this bendable paper chair-bench that contorts into an impressive number of configurations.
Designate rooms that guarantee interactions.
Communal spaces are designed to help people meet friends, establish new partnerships, and discover new opportunities. While humans are social creatures, sometimes it takes a little encouragement to get conversations going. Good design can help.
A café or kitchen can help encourage interactions—it’s why these spaces are an essential part of any co-working operation. Model the room after your favorite coffee bar, complete with a self-serve, commercial-grade coffee maker, snacks, bar stools, and convertible couches, and watch the magic happen.
A game room can also help bring people together, and it’s great for burning off excess energy or frustration when workers are stuck on a problem or obstacle and need a break. Just make sure the space is closed off or far enough away from working areas where people need to concentrate.
Don’t overlook technology.
Keep plenty of heavy-duty power strips on hand, which can easily be moved if and when you reconfigure the space. Consider investing in docking stations, interactive whiteboards, and digital wayfinding technology to help workers find open desk spaces. Make sure lighting is adjustable and is evenly distributed to accommodate any layout.
Create private spaces for phone calls and high-concentration work.
Open floor plans are ideal for collaboration and creative run-ins, but they have a downside: noise and distractions. For sensitive people, open floor plans can be more than a minor annoyance.
Data shows that four in ten people who work in offices with an open floor plan reported being distracted very often or always. Almost 50% said they’re unable to focus while at work. The biggest distractions were loud co-workers on the phone, office celebrations, co-workers talking nearby, table and video games, phone ringers or alarms, and pets in the office.
People who use co-working spaces need quiet and privacy as much as those in traditional offices, so it’s essential to build areas that allow for this within the larger space. The solution is easy: Use modular privacy walls to create huddle rooms, phone booths, and private cubicles where people can work or make phone calls without distractions.
Thoughtfully plan lighting and temperature control.
Bad lighting and temperature problems are a source of frustration for workers everywhere. Worse, they can kill mood and productivity.
- Lighting: Two in three people are dissatisfied about the lighting situation at work. Dim lighting can strain the eyes, but harsh lighting is even worse. Natural light is best, but, if the space doesn’t have many windows, you can use artificial lighting to mimic the natural stuff. Use a combination of bright (but not harsh) dimmable overhead lighting and task lighting. Both LEDs and CFLs come in dimmable varieties.
- Temperature: As temperature wars rage on in offices throughout the land, space heaters and desk fans become the weapons. Warmer offices are better for women—a controversial-sounding claim that’s backed by research; yet, the thermostats of most offices are set to satisfy the temperature preferences of men. There’s really no perfect solution to the temperature dilemma.
If it’s safe, you can allow people to bring in space heaters and fans. You can reposition AC vents and reserve sunny spots for people who crave warmth. Your best bet, though, is to work with a designer or engineer to prepare for this issue, which will inevitably crop up.
Get creative with meeting spaces.
Meeting rooms are usually boring, but they don’t have to be. You can easily create more interesting spaces with a variety of seating that includes standard office chairs but also sofas, cushy chairs and ottomans, and swivel seating. Also, consider creating themes for each room. Meeting spaces don’t need to have windows. Lights often need to be turned off for presentations, and you should reserve windows for working areas, anyway.
So, there you have it. Some tips to get you started. With some thoughtful planning, you’ll be well on your way to creating a co-working or shared office space that pleases employees and delivers results!
Space Plus: Helping You Build an In-Demand Co-Working Space
The workplace is evolving. Space Plus, a division of The Sliding Door Company, provides state-of-the-art interior door solutions to meet the changing needs of the modern workforce. Our office partitions, sliding glass doors, and privacy walls can help you create dynamic co-working spaces that are both functional and stylish. Let our talented team help you choose from a variety of designs, glass types, and frame finishes to suit your space.
View our gallery for inspiration and learn more about our interior door solutions for office environments here.










