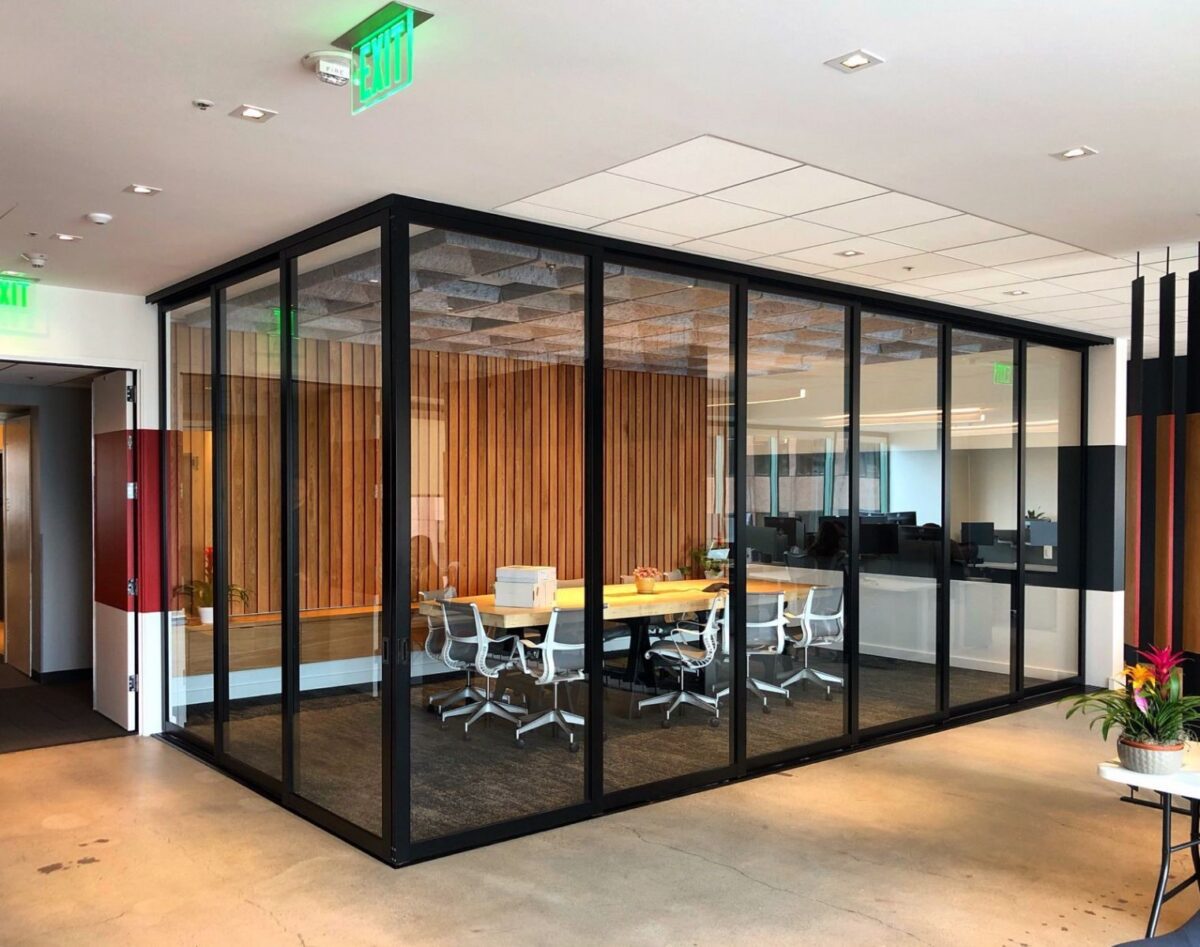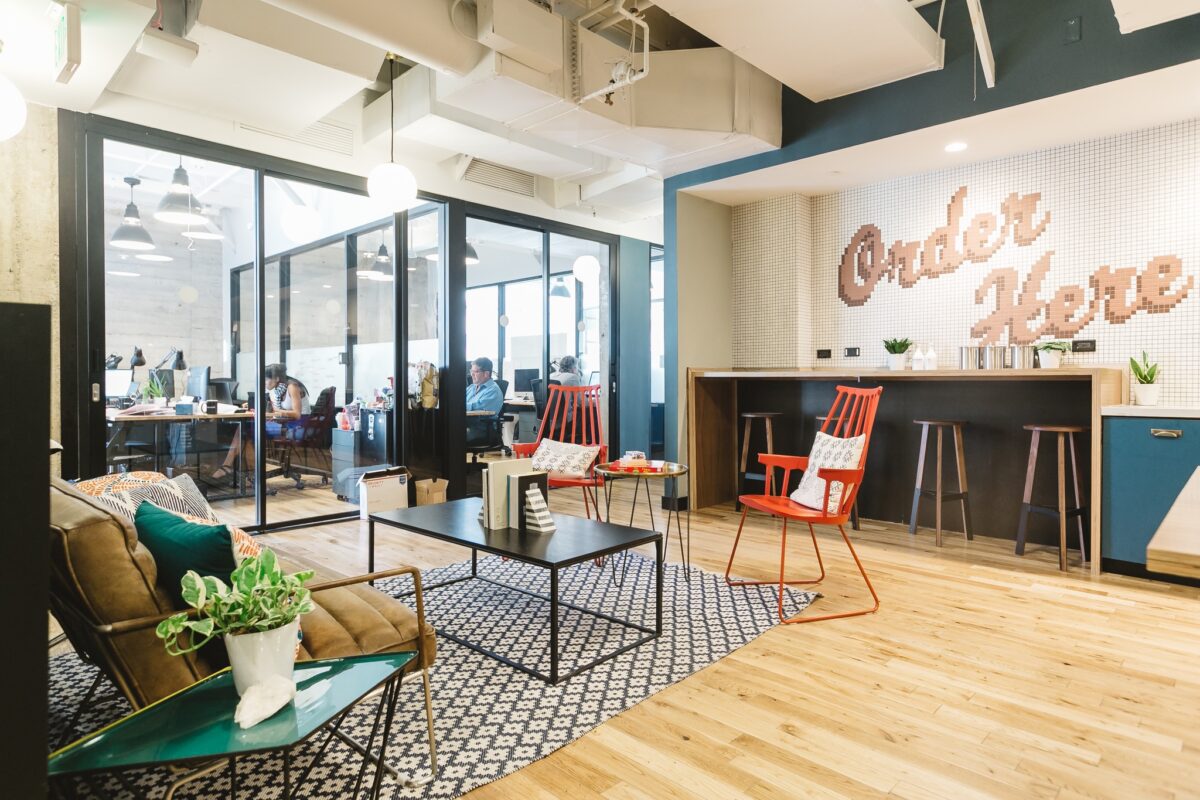Designing and engineering a home is already a massive undertaking, especially on a commission basis, in which the client has specific needs and wants. Under normal circumstances, producing something both aesthetically striking and livable can be a difficult medium to reach. So without a doubt, this tumultuous year of 2020 has been no friend of the modern architect. Building for clients with the pandemic in mind, the modern architect must address the client’s potential need for extra rooms, larger spaces, and flexibility like it’s never been done before. With new guidelines being adopted almost every week, people seek homes that they can easily transform and alter to suit needs by the day, even by the hour.
As a modern architect, engineer, or space designer, how can you offer smart solutions for the current struggles of life during COVID-19? One thing is for sure, people will be craving larger spaces (so much time spent indoors these days), more rooms if possible, and helpful flexibility so entire rooms can be transformed within seconds. Staying on budget and maintaining a modern aesthetic can be hard enough, so how can you successfully integrate these novel design considerations into your blueprints?
Indoor/Outdoor Living
Even before the coronavirus pandemic, people were starting to design homes to achieve a fantastic medium of indoor/outdoor living. Bringing in natural elements like plants and water features is something that has been adopted by the interior design industry for decades. But even more than that, we were just beginning to notice flexible living spaces integrating into new interior architecture.
Flexible living spaces? What does that mean?
Examples of this would be floor-to-ceiling sliding glass walls that the homeowner could easily slide opener closed within seconds to create a through-line to other rooms in the home, as well as to the outdoors. And now more than ever (as most of our day is spent indoors) people are craving nature within their living environments. So design that brings the outside in will become vital within the coming months and years.
Larger Shared Spaces
Another design aspect to keep in mind is the need for larger shared spaces within the home. With more people indoors during the day, there is a need for more space and cozy family areas for the whole family to enjoy, and be able to comfortably sprawl. In years past, children would be at school, parents would be at work, so there was lesser need to share spaces or consider our living environs so carefully. But this year, the entire family (or roommates) are home, sharing the same space and it can quickly become cramped and cumbersome. So, in order to retain the same square footage, consider downsizing bedrooms and upsizing living rooms and TV rooms. Again, Sliding Glass Wall Partitions come in handy for creating a flexible living space.
The Ultimate Space Savers
As previously mentioned, the main design take away from this year is the need for flexibility. As an architect or a space designer, you’ll be tasked with creating options and flexible environments within your client’s interiors. For example, a great way to achieve a malliable living room is to install large glass sliding room dividers that can be opened and closed within seconds, enabling the homeowners to enlarge or reduce their shared living spaces.
For example, if the kids have a tutor or a Skype session and want privacy, free from distractions this is a great way to instantaneously create a second or even a third room within a matter of minutes!
Space Plus expertly crafts modern, durable, sliding glass doors and floor-to-ceiling glass wall partitions in a range of different styles and customizable options. For the living room, Sliding Glass Barn Doors complement the space beautifully with a stylish aesthetic with a nod to rustic times of the past. The best part? The company will even send their team of installation experts to swiftly install these space dividers within less than a day! As an architect or engineer, you can even afford to integrate these special solutions all the way at the end of your design process, allowing you to flawlessly integrate these solutions into near-completed homes!
Using these pointers and keeping the pandemic close in mind while designing, you can create well-functioning spaces your clients will love and value. For more inspiration and spatial solutions, don’t hesitate to check out the best space-optimizing sliding glass doors, Sliding Closet Doors, and sliding room dividers offered at Space Plus, a division of The Sliding Door Company. Visit Us online to browse our viewing catalog and enjoy a free Consultation from one of our team members to actualize your vision today!
SP 1040 – A










