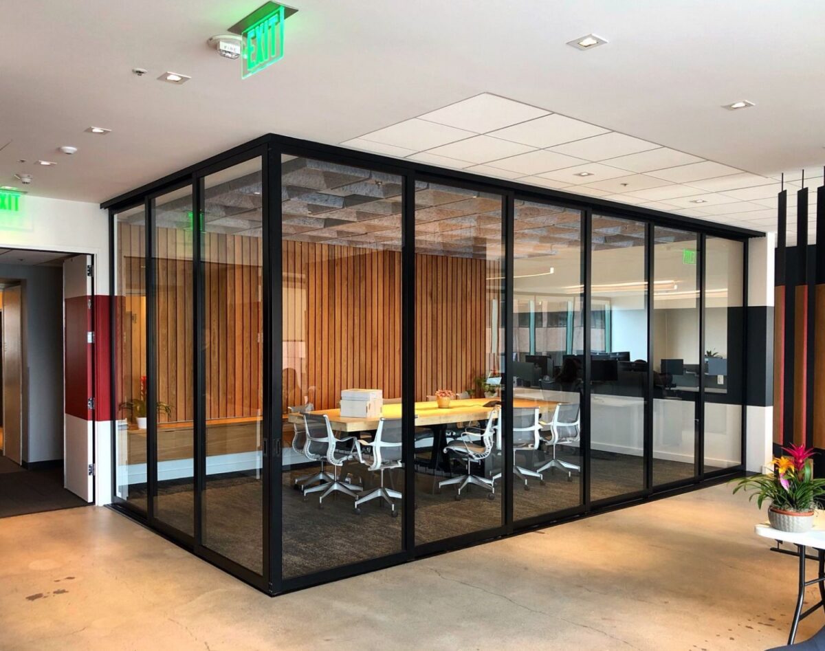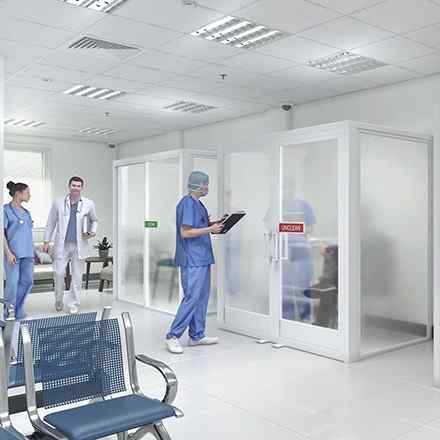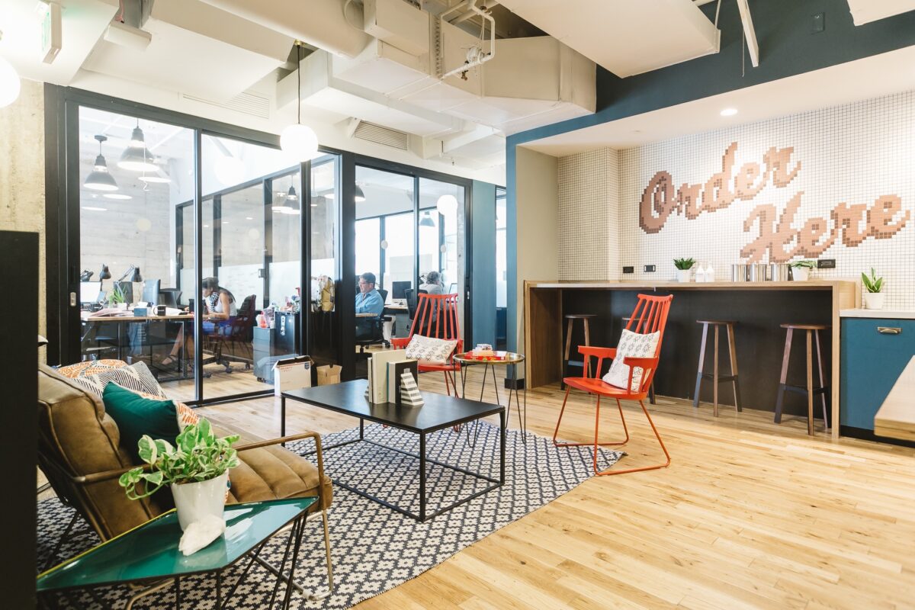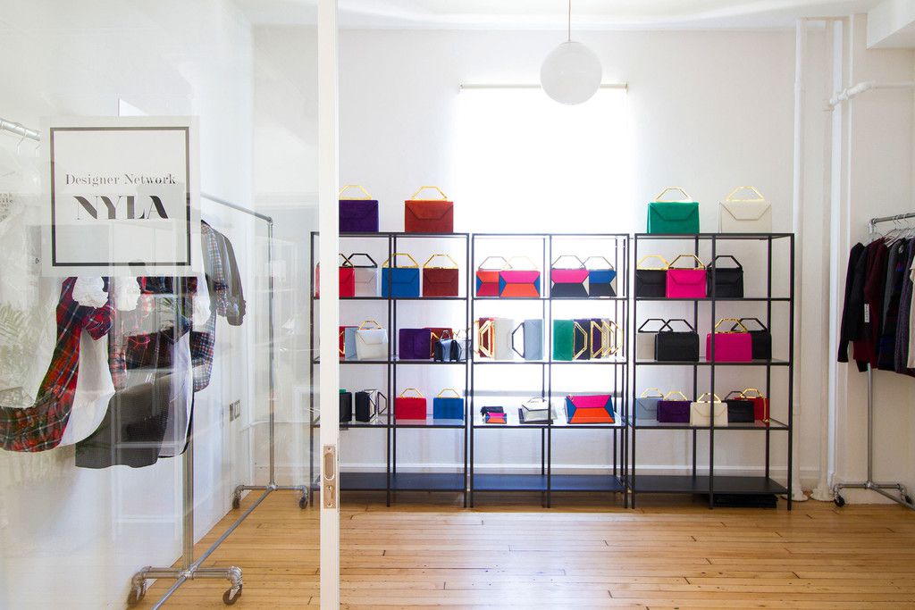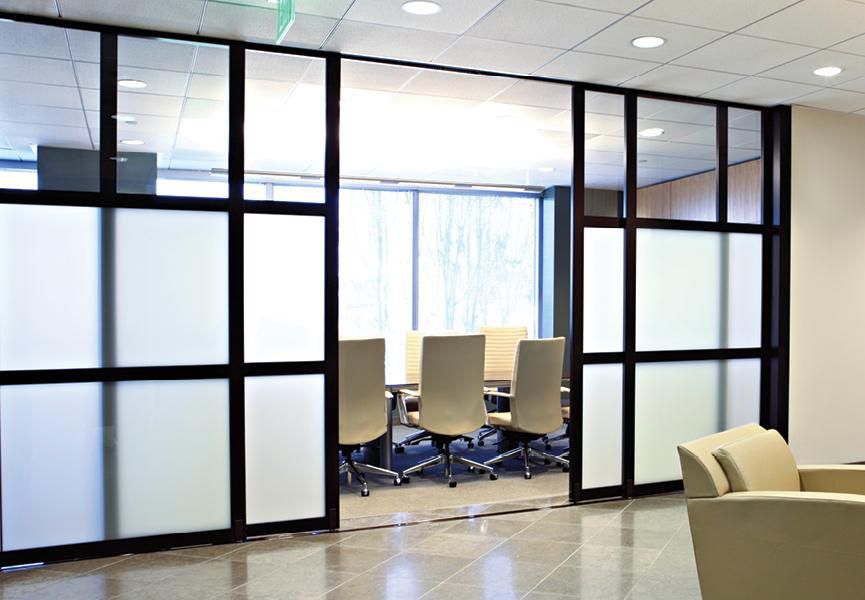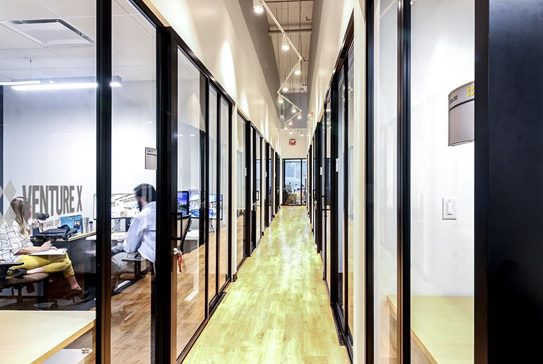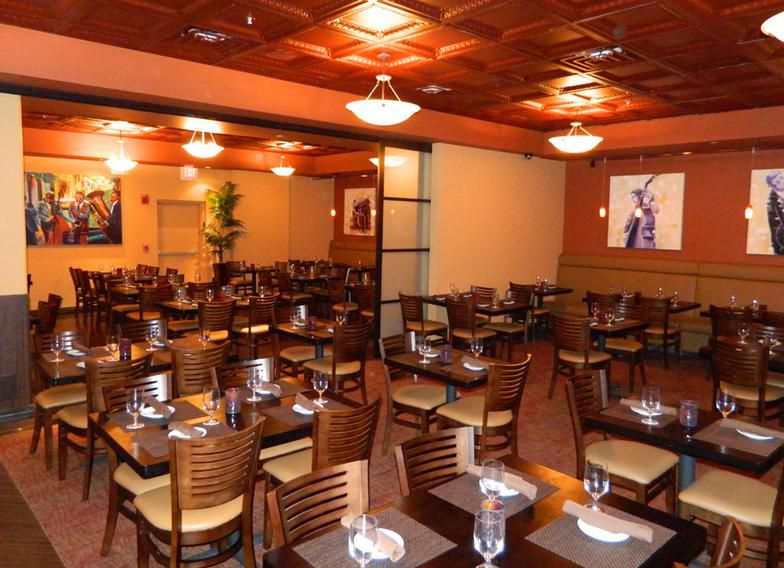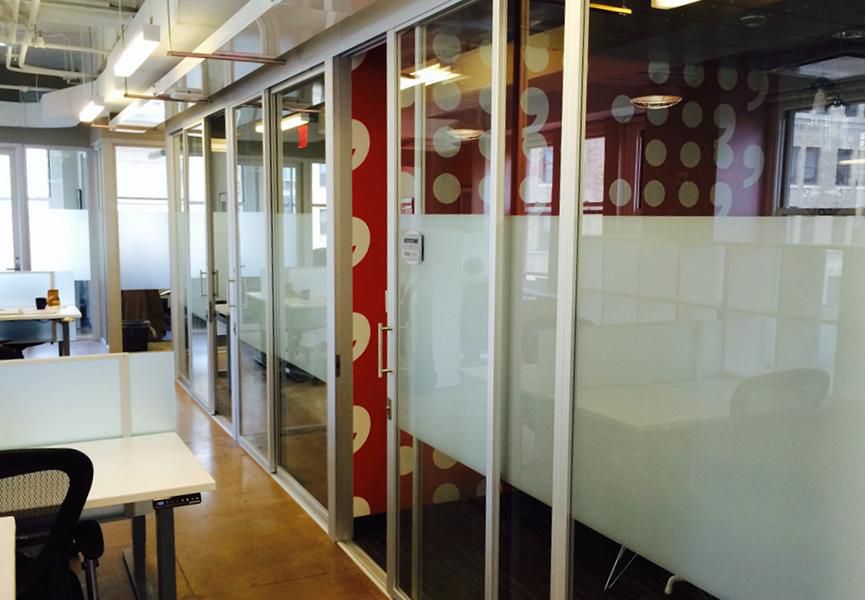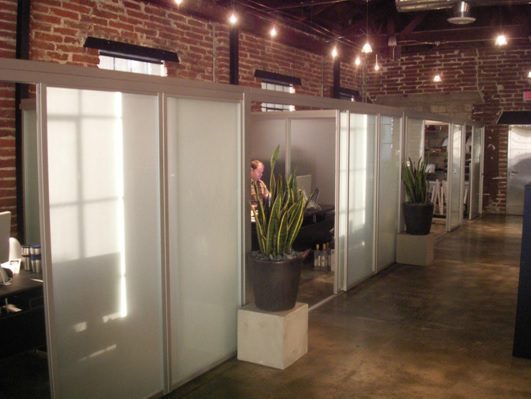We love helping brands with ample opportunity to redesign and upgrade the way their consumers interact with their retail spaces. Men’s Warehouse reached out to us at Space Plus, A division of The Sliding Door Company, to amplify a handful of their retail interiors. With people returning to their passions of shopping in person and getting out of the house, having an attractive retail space is a must. Men’s Warehouse, one of the top men’s suits retailers by Tailored Brands, was an exciting client to work with, as they are widely known for tailoring the finest suits across America. Because of that, we knew how crucial it was to uphold their elegant reputation. Preserving the company’s status and endorsing the high quality of their suit’s aesthetic largely related to their brand’s visual representations.
Glass Wall Partitions for Retail
Our project for Men’s Warehouse made use of sleek black aluminum frames and clear glass office wall partitions for their chic Men’s Warehouse in NY. The idea behind this custom design was to provide more of an interactive and inclusive experience for the tailor to enjoy while in the retail shop – while also being able to maintain necessary working production. The occupant can now easily look out onto the sales floor and see other associates while having a defined space to work in. This not only offers a much more attractive alternative to boxed-in walls or a cubicle sort of feel, but it also creates a working environment that is a pleasure to exist in, increasing efficiency and allowing for natural light to enter the working space.
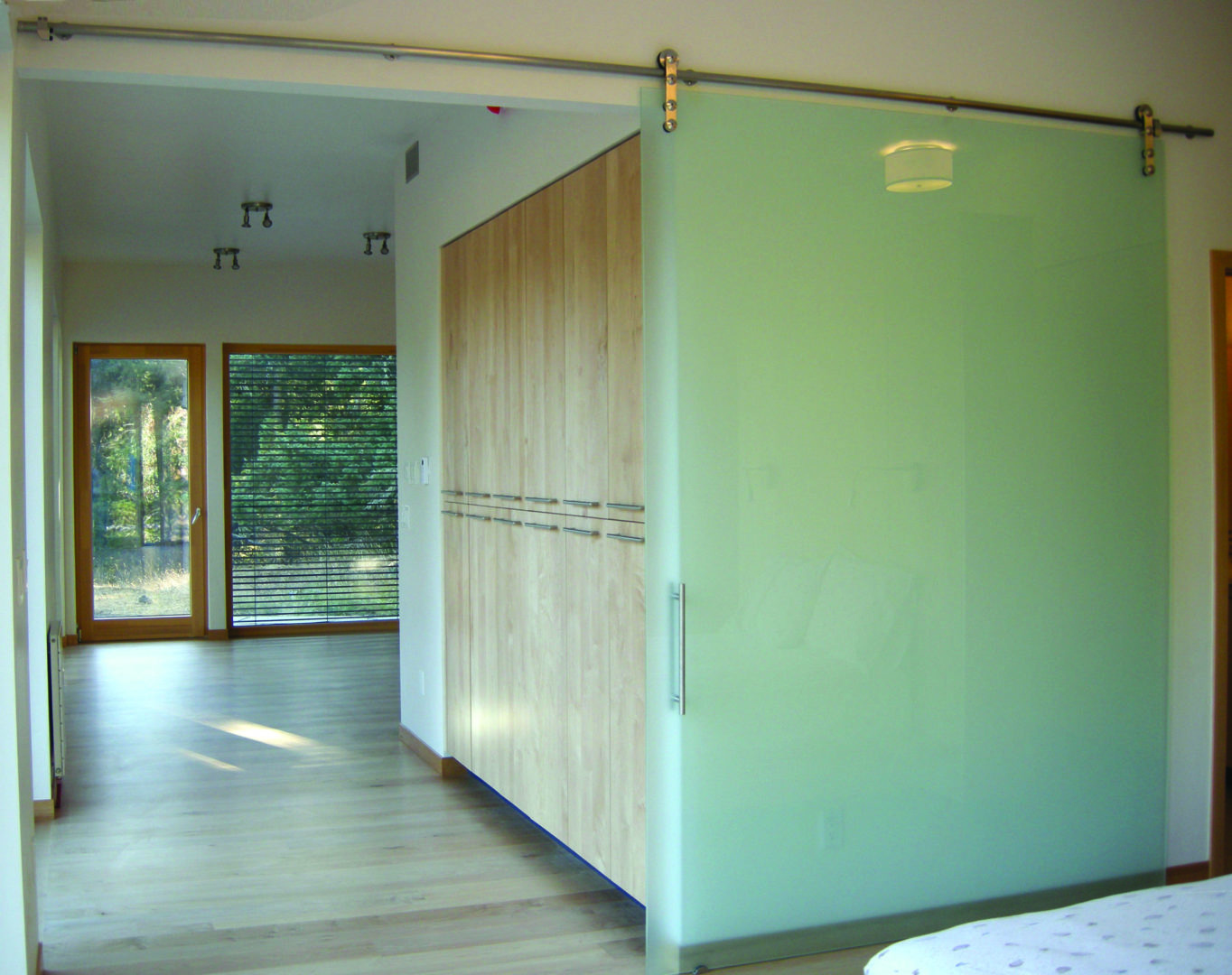

Free-flowing and open retail spaces are dominating the market because consumers like to feel included. We want visibility and when we have the ability to visually connect with everyone in our space we feel more connected, uplifted, safer and overall – happier.
Additional Partition Features for Retail
This was one of a few projects done for Men’s Warehouse locations. The others included fitting room enclosures with fully opaque glass. The artistic flourish of clear, frosted or fully opaque glass does wonders for any retail space. With a touch of sophistication and an undeniably modern feel, these Glass Wall Partitions and glass doors instantly update and transform a space – elevating it toward contemporary luxe.
When a retail space is thoughtfully considered and luxurious, it lends an enhanced and viscerally appealing shopping experience for the customer. They need to feel that their time and financial investment is well worth it. Especially when selling luxury goods, designer clothing, footwear, you name it – the store’s aesthetic must match the status of what goods are being sold.
Retail Customer Experience
The interior layout, furnishings, and overall design will make or break a sale. Customers want to feel that they are entering into and enjoying an opulent experience. A recent survey conducted found that 32 percent of customers say that they would stop doing business with a brand they loved after a single bad experience. That bad experience could most definitely come from visiting a retail store and being turned off by an unsavory environment. Feeling overwhelmed by the lack of organization within the store, too many clothes being fit into too small space, no place to sit, etc. will all leave a negative effect on the client. Ample floor space, neatly organized racks and tables, helpful but not pushy sales associates will all garner major points from your clients and result in sales and long-standing customer relationships and brand loyalty for years to come.
We at Space Plus have a genuine care for each and every client and their project-specific needs. We ensure that our clients are delighted with the final outcome of a project and feel proud when that is accomplished. We provide spatial solutions to upgrade any environment, regardless of size or industry. We are here and happy to address your spatial needs to enhance your interiors, and improve your business. Visit Space Plus, A Division of the Sliding Door Company, for ideas and inspiration on how to transform your retail atmosphere. Get a free quote from one of our professionals to get started today!




