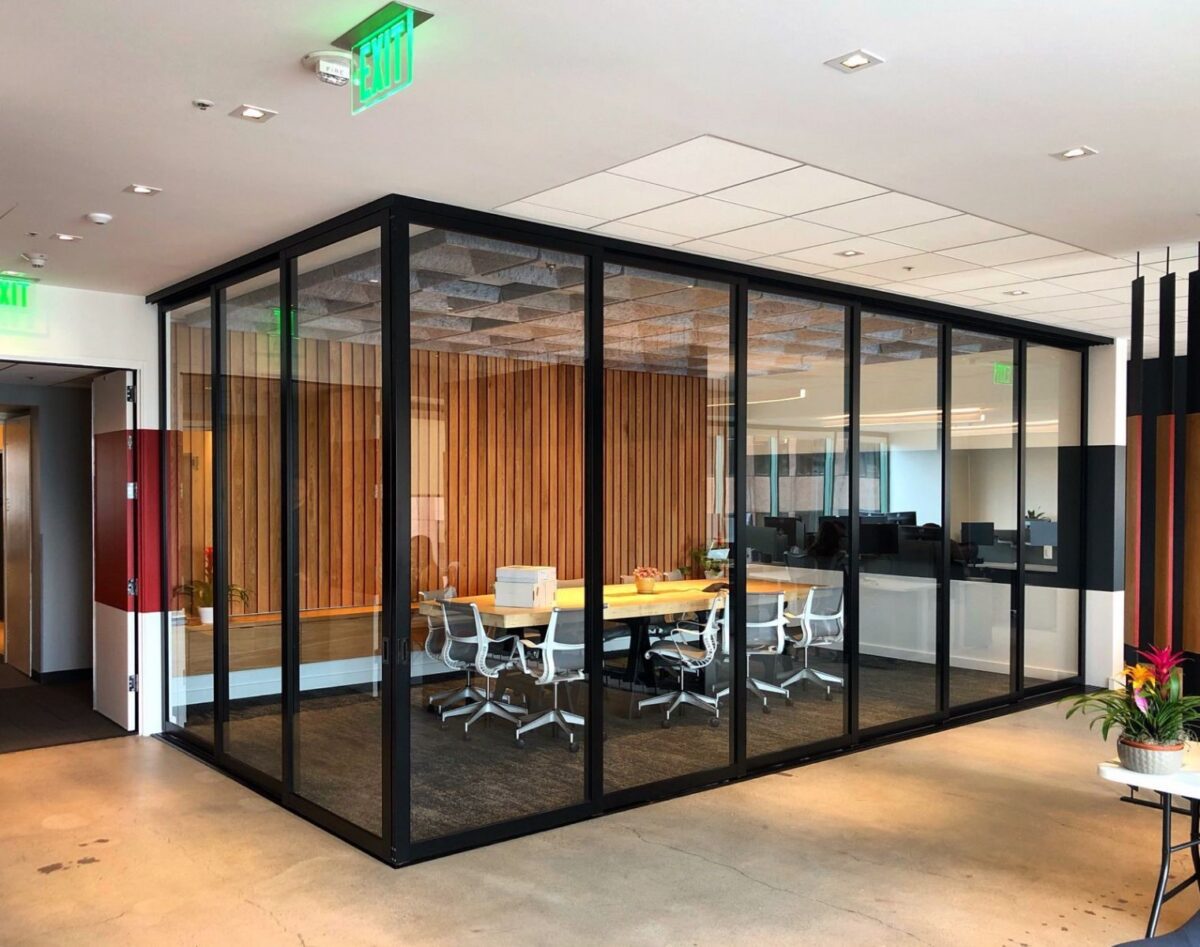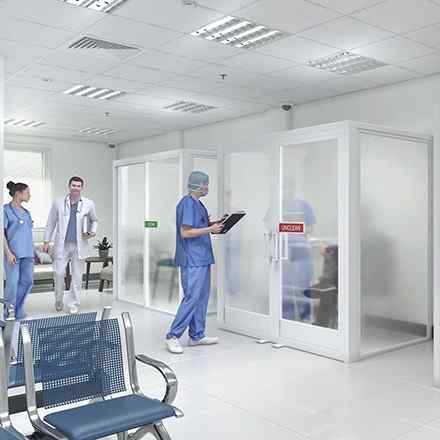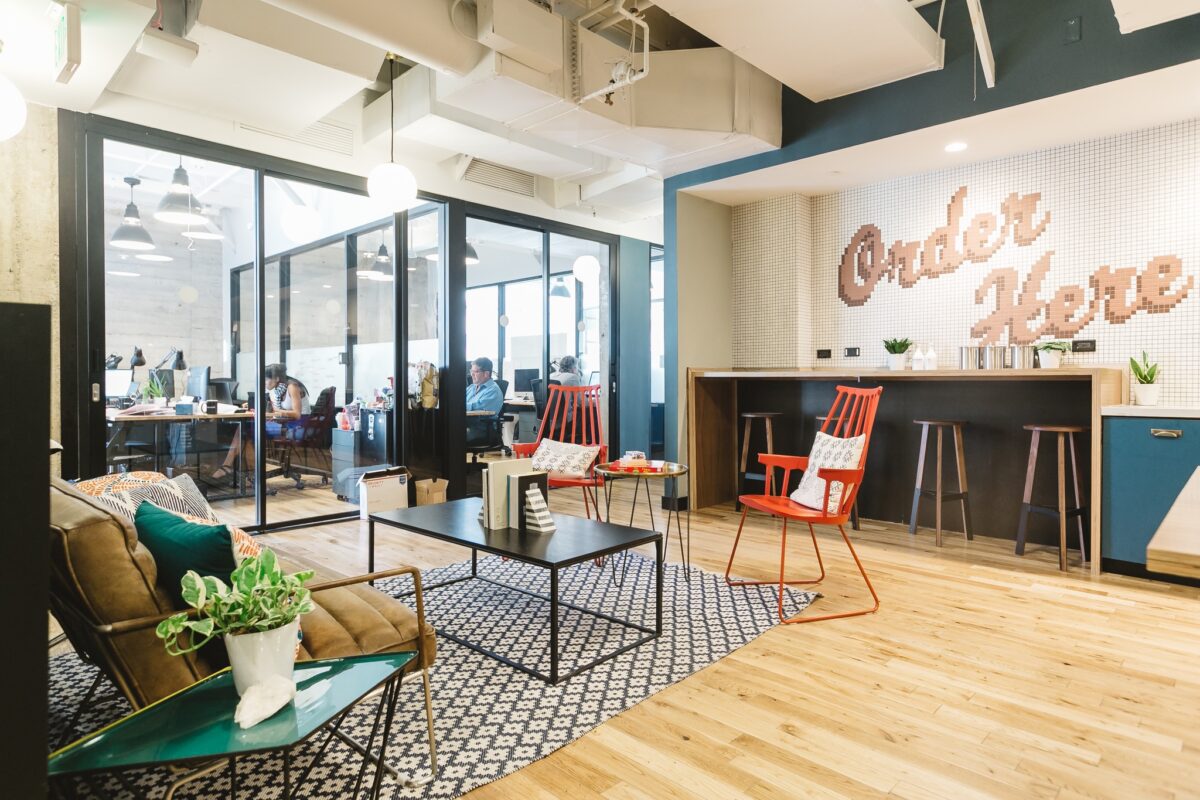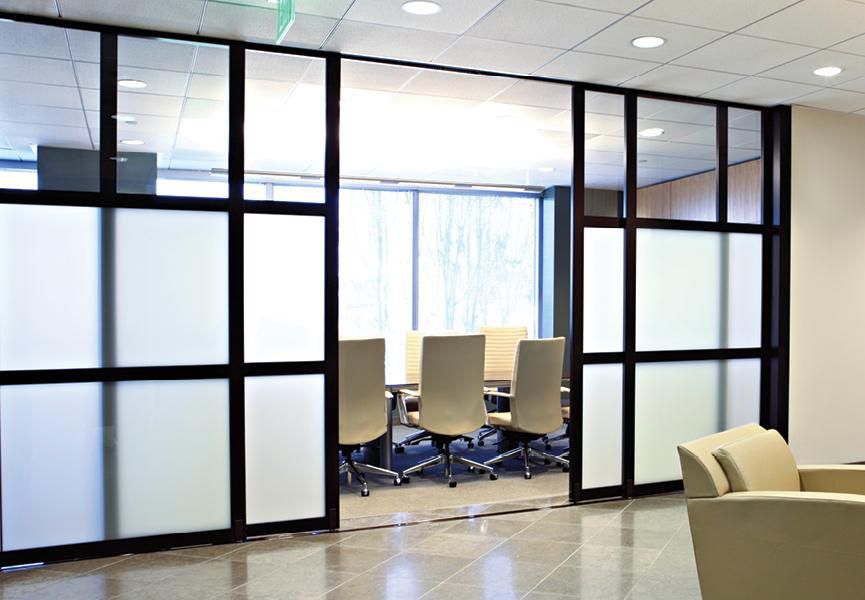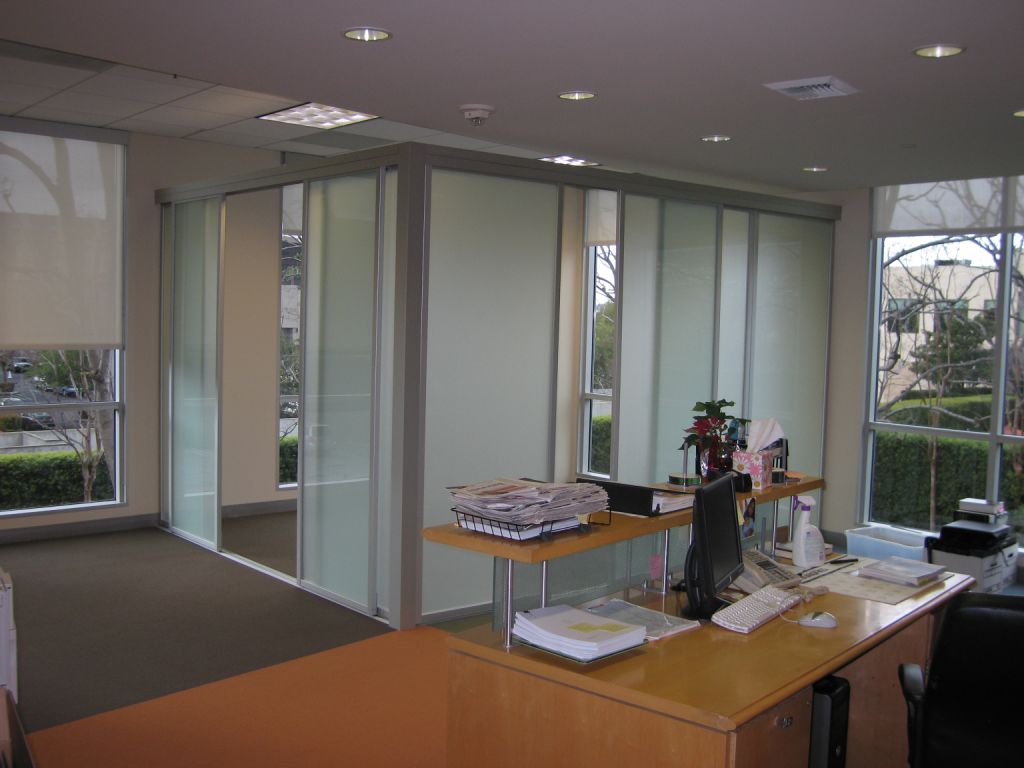As a contractor or architect, it’s up to you to design a space for your clients that is well suited to the client’s needs and improves the quality of their experience existing in the space. Getting contracted to design office spaces is not always easy, especially today with a rapidly evolving definition of what an office environment could be. Nowadays, most new offices are multidimensional and act as a home away from home- with kitchens, games, and lounge areas that simulate the essence of a living room.
These workspaces are meant to cater to the worker’s needs, boost morale, enhance production, and increase continuity and communication amongst coworkers or “team members”. By designing a thoughtful and considered layout, and installing the right framework, you’ll be able to craft an innovative working environment that your client and their employees will love. Below, we’ve outlined some things to keep in mind during the design process. Much needed rooms, spatial separation, and exciting elements to employ may help inspire your blueprints.
Office Open Floor Plans
Today, open floor plans have become the new staple or standard in office design. More and more companies are recognizing that allowing their employees to freely communicate, work together and experience closeness actually increases productivity and team morale. Open floor plans also increase visibility, natural light, and breathability throughout the office environment. By starting off your design with an open plan, you make room for a lot of inventive spatial solutions and targeted rooms that will add intrigue and excitement to the space.
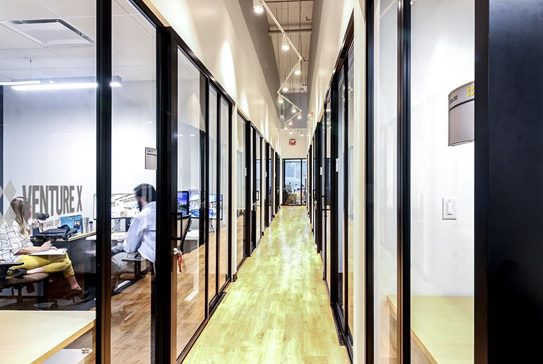

Office Phone Booths/Call Rooms
A good way to allow for some spatial separation and privacy is to introduce phone booths or “tiny rooms” into the open swath of expansive office space. While these glass barriers are not specifically soundproof, they do provide a spatial barrier that lessens noise and provides increased privacy. This way, when a team member has a long call (or a loud voice) they can quickly step into these quiet spaces and not feel guilty about distracting nearby workers. A new poll by Udemy and Toluna showed that 80% of workers admit to being sonically distracted while at work.
“Office noise is the second most cited workplace disturbance, with seven out of ten respondents citing noise as a top bother in their day-to-day workflow” (statista.com).
Outside influences on employees’ working environment take a toll on productivity and cause employees a cumbersome mental reset every few minutes. A great solution to introduce with these call booths is to install sliding door room dividers for the call booth so as to save space in an already tiny enclosure, while creating a stylish design that increases the office aesthetic. Our solutions divide the space, curtail foot traffic and provide visual privacy.
Bonus Yoga / Stretching / Meditation Room
A new trend amongst trendy office spaces is offering a yoga or meditation room. People become seriously fatigued while sitting for too long a time in uncomfortable office chairs day in and day out. Not only is a desk job physically grueling on a person’s body, but it also takes a mental toll. By designing workers space for some healthy breaks to stretch, breathe, recenter and improve their physical health, you effectively boost productivity, increase mental capacity and increase contentment amongst a workforce. Consider installing sliding glass barn doors for this room – it will enhance the overall look of the room and offer an artistic flourish your client will love. What’s more, you can choose from six different glass opacities to best suit your client’s needs. For the yoga room, perhaps a more opaque glass finish would be the ideal choice, so workers can stretch and meditate while enjoying a bit of privacy.


Think Tank / Conference Room
While open floor plans are a great way to achieve integration, cohesion, and an overall team mentality, any office environment should come equipped with a full-size conference room for important/private meetings and presentations. Some like to think of these rooms as productive think tanks. Not providing one would be a big detriment to any business. People need to be able to gather around a table, bounce ideas off each other, check-in on progress, etc. To engineer a stylistic balance of privacy with visibility, use glass sliding door room dividers to integrate a conference room amongst the rest of the open floor plan. This way, you’ll provide a “separate yet together” feel that your clients will thoroughly enjoy.
Private Offices
Of course, you’ll want to design your office space with at least one to three private offices to provide distinction for the company CEO, manager or owner from the general workforce. By using floor-to-ceiling glass wall partitions and interior sliding doors, you’ll provide enough spatial separation and privacy while assimilating the rooms into the vast open space. An office with four solid walls on each side doesn’t exactly say “teamwork” the way it should. Rather, it segregates the people below and can make employees feel detached from their bosses or those higher up than them. As the designer, take it upon yourself to create a positive, integrative working environment that will improve the working conditions of employees and drive the business in the right direction.
Our glass and aluminum partitions are recyclable and perfect for green construction projects. They also assist architects with earning LEED points which is another selling point when contracting clients. Taking into consideration general layout, office partitions, the use of glass, and introducing inventive spaces, you’ll successfully craft a product that your clients will celebrate each day they come into work. An office should be a productive home away from home. Consult the experts in space optimization and check out Space Plus, a division of the Sliding Door Company.
Have a look at our products gallery for inspiration and product images. Schedule a call with one of our knowledgeable professionals to get a free quote and other information on our many available solutions. Simply find a location near you and ensure your office design a success!




