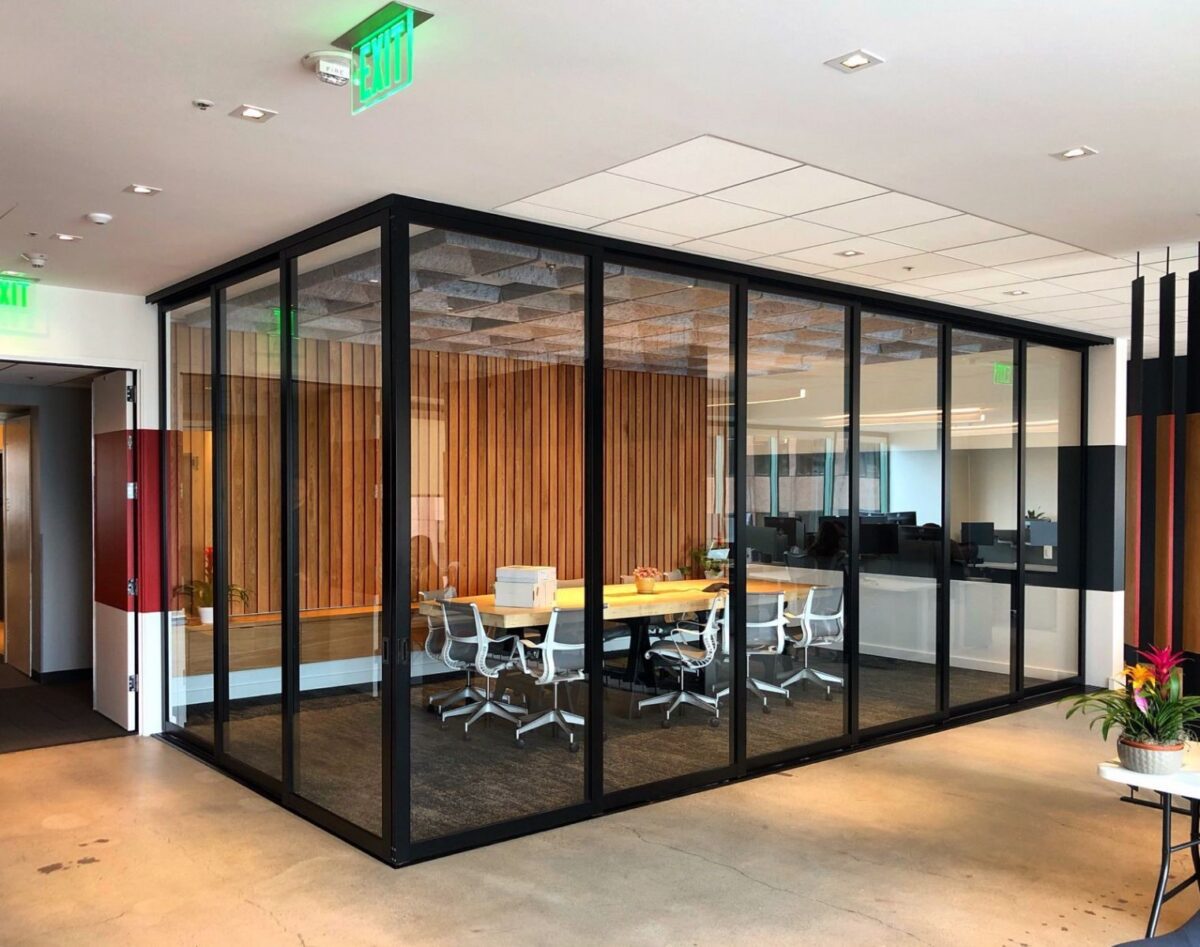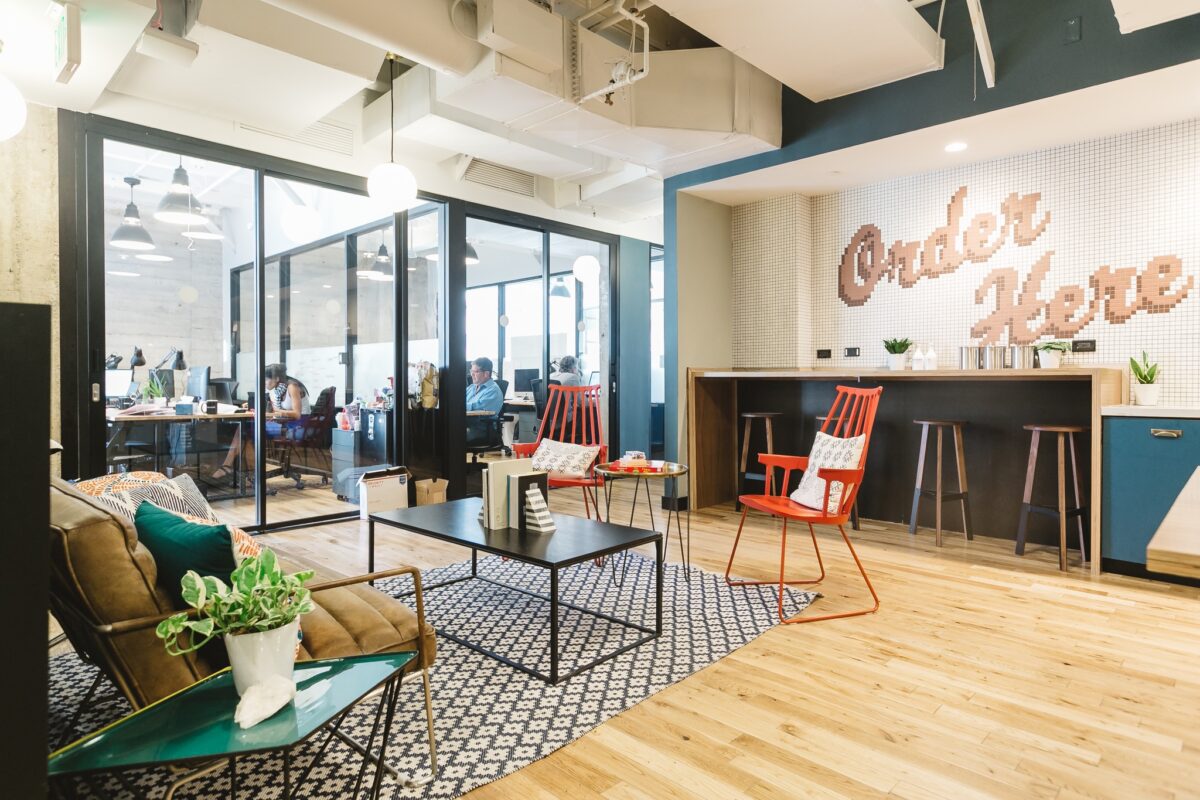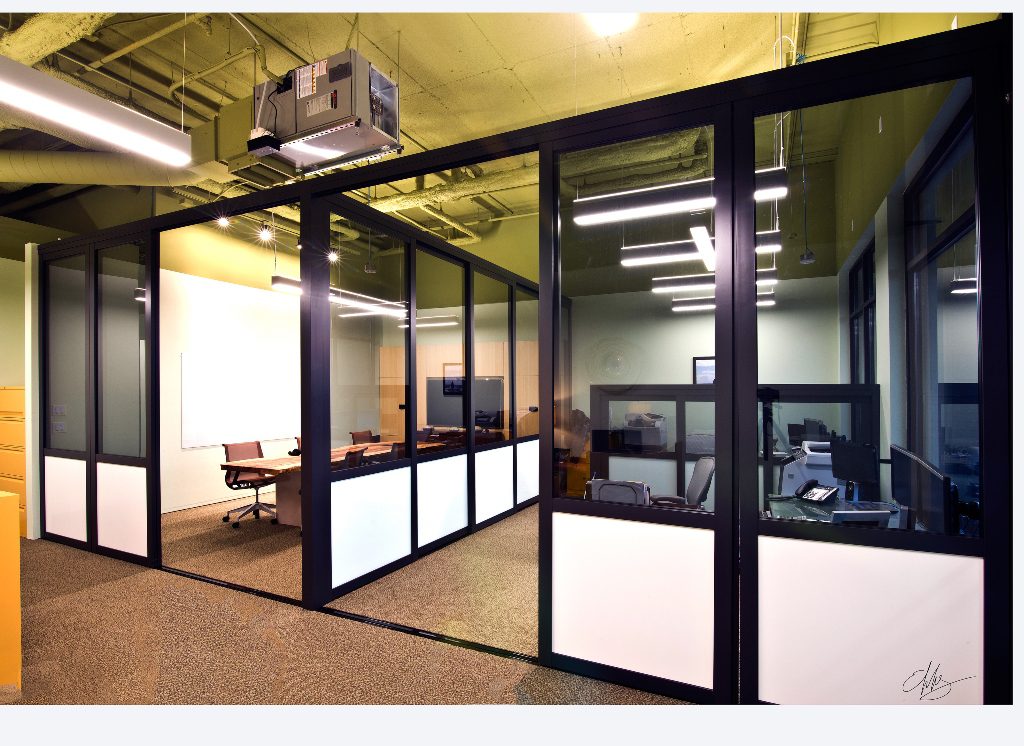Do It Yourself culture has exploded into every corner of the home goods industry. With the phenomenon starting on social media platforms such as Pinterest, Youtube, and later Instagram, we have seen all sorts of DIY projects gone well, and then those laughable mistakes we can all relate to. Yet regardless of the outcome, it’s a fun experiment in testing your skills, getting creative, and making use of the resources available to you. With endless interior design inspiration on the web, it can be understandably enticing to tackle your home improvement project, DIY style. But before you begin, you should know some of the basics to include in your process, and those to avoid. You may be asking yourself, what could really go wrong? Well, quite a lot. Particularly, if you’re undertaking an interior project that may forever alter the landscape of your interiors, there’s a fair amount of planning and caution to be had before diving in headfirst.
When starting a big project, the first inclination for many is to jump right into it, out of sheer excitement, curiosity, and perhaps a lack of experience. While understandable, we’re here to tell you why tearing into your home or constructing something rather sizable is a process that takes time, patience, and planning. Here are the top design tricks and ideas to integrate into your exciting new DIY project to aid in its success and save some headache and embarrassment down the road.
Always Over-Budget
By overbudgeting from the start, you’ll give yourself a comfortable cushion that you’ll likely need at some point during the DIY process. More often than not, we skimp on both budget and materials, only to realize during a critical moment, that there’s no glue, varnish, paint, dirt, fabric or money left to finish the job. Position yourself in a place to carry out the job effortlessly without making extra trips to the hardware store, or waiting until the next check comes in. Before you begin your project, create an itemized list of everything you may need to complete it, then add a few extras to give yourself that peace of mind you’ll want with your available materials. Also, always increase your budget by 10-15% to anticipate those unexpected costs down the road.
Invest In Where it Counts
Make your life easier with the right hardware and space-savers to increase your interior spaces. When jumping into a larger-scale home improvement project, think about how you could integrate some helpful spatial solutions into your remodel/upgrade/beautification to expand your floorplan and bring some serious aesthetics to the table. Building materials like glass sliding doors are wonderful space savers that offer increased flexibility, privacy, or connection depending on your unique needs. Every day our spaces change, are used for different purposes, and we need them to adapt to us. Consider something like sliding barn doors, that easily glide on a rolling track and provide an excellent barrier between communal spaces when need be. This space-saving solution easily slides open or closed. It hugs the wall and does not take up more than 1.5” of floor space. Investing in things like real hardwood, cork, or bamboo flooring (if your budget allows) will not only look much better, but these materials will last much longer than laminate or certain synthetic wood alternatives. Be careful when choosing what to skimp on, and where to splurge. If you’re a homeowner, think about the real return you’ll get when you pay the upfront costs for better quality materials.


Be As Realistic As Possible
It’s easy to get caught up in the excitement of starting a remodel or a little home upgrade before truly assessing your skill set and capabilities. Always remember to overprepare, and to underestimate your skills. If not completely sure what you’re doing, or if a facet of the project trips you up, lean into that unknowing as a learning experience only to be gained from the help and guidance of a pro. Sometimes you need to call in backup, even for a DIY project. Nothing will be lost by calling in professional help for the areas you feel incapable, rather, something will be gained in the insight and craftsmanship you’ll gain. For example, hiring The Sliding Door Company to come and handle the installation process of your new sliding door or Glass Wall Partition from start to finish is one large headache avoided.
Start your DIY project as prepared as possible by considering all of these simple yet necessary tips, tactics, and reminders! Before sinking into your exciting new DIY journey, check out the experts in sliding wall solutions, Space Plus, A Division of the Sliding Door Company online for more spatial solutions, view our online catalog, and Get a quote from one of our professionals today.
SP 1012 – A











